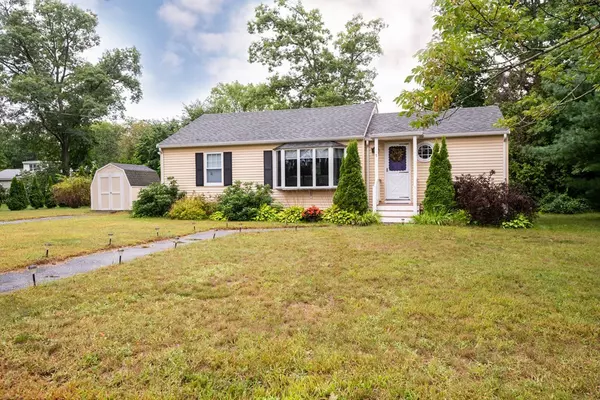$350,000
$349,900
For more information regarding the value of a property, please contact us for a free consultation.
1 Nelson Ave Tewksbury, MA 01876
3 Beds
1 Bath
978 SqFt
Key Details
Sold Price $350,000
Property Type Single Family Home
Sub Type Single Family Residence
Listing Status Sold
Purchase Type For Sale
Square Footage 978 sqft
Price per Sqft $357
MLS Listing ID 72394985
Sold Date 11/06/18
Style Ranch
Bedrooms 3
Full Baths 1
HOA Y/N false
Year Built 1948
Annual Tax Amount $4,361
Tax Year 2018
Lot Size 10,018 Sqft
Acres 0.23
Property Sub-Type Single Family Residence
Property Description
A MOVE-IN READY home freshly painted inside with soothing colors. Features include beautiful hardwood floors throughout, a newer heating system (2016), new Bosch s/s DW and many other recent improvements including vinyl siding, trim, shutters (2012), kitchen remodel (2012), rear deck added (2014), oil tank replaced (2010), roof (2006). Want some tech upgrades? This home has fiber optic high speed network cable and WiFi home automation thermostat. Save energy with LED light bulbs installed throughout plus insulated cell window shades. A welcoming foyer draws you into the living room, dining room and kitchen open floor plan providing large entertaining space. Step outside onto the 12 x 15 deck to enjoy your own outdoor cooking, quiet relaxation or game time in the large, level yard.This house is nicely situated on the lot in a quiet neighborhood setting yet close to shopping & restaurants. It's perfect for those wishing to downsize or are just starting out.
Location
State MA
County Middlesex
Zoning RG
Direction Rt. 38 to Nelson Ave. about 1/4 mile north of Tewksbury Center
Rooms
Basement Full, Interior Entry, Bulkhead, Sump Pump, Concrete, Unfinished
Primary Bedroom Level First
Dining Room Exterior Access
Kitchen Flooring - Hardwood, Countertops - Stone/Granite/Solid, Recessed Lighting
Interior
Heating Hot Water, Oil, Electric
Cooling None
Flooring Hardwood
Appliance Range, Dishwasher, Microwave, Refrigerator, Oil Water Heater, Utility Connections for Electric Range, Utility Connections for Electric Dryer
Laundry Electric Dryer Hookup, Washer Hookup, In Basement
Exterior
Exterior Feature Rain Gutters, Storage
Community Features Public Transportation, Shopping
Utilities Available for Electric Range, for Electric Dryer, Washer Hookup
Roof Type Shingle
Total Parking Spaces 3
Garage No
Building
Lot Description Level
Foundation Block, Irregular
Sewer Public Sewer
Water Public
Architectural Style Ranch
Read Less
Want to know what your home might be worth? Contact us for a FREE valuation!

Our team is ready to help you sell your home for the highest possible price ASAP
Bought with Jennifer Sandlin • Cornerstone Real Estate





