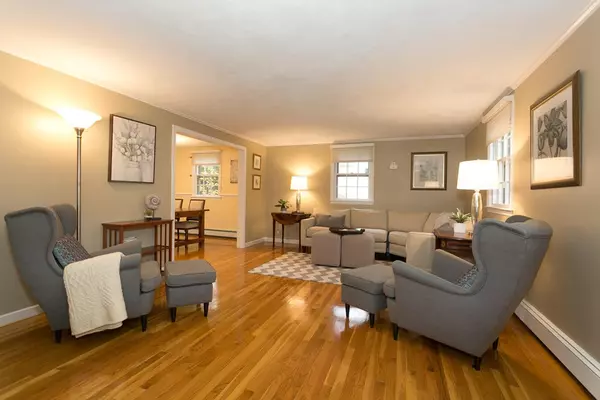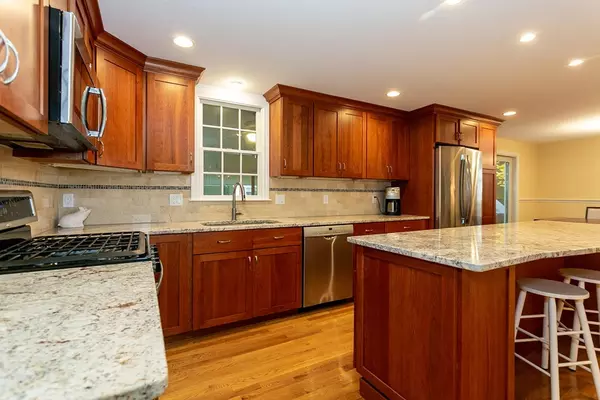$1,039,000
$1,050,000
1.0%For more information regarding the value of a property, please contact us for a free consultation.
34 Hancock Road Needham, MA 02492
4 Beds
2.5 Baths
2,100 SqFt
Key Details
Sold Price $1,039,000
Property Type Single Family Home
Sub Type Single Family Residence
Listing Status Sold
Purchase Type For Sale
Square Footage 2,100 sqft
Price per Sqft $494
MLS Listing ID 72421253
Sold Date 01/08/19
Style Colonial, Garrison
Bedrooms 4
Full Baths 2
Half Baths 1
HOA Y/N false
Year Built 1970
Annual Tax Amount $9,266
Tax Year 2018
Lot Size 10,018 Sqft
Acres 0.23
Property Sub-Type Single Family Residence
Property Description
Updated 4 bedroom Garrison Colonial on a quiet side street that is close to the town center, MBTA stop, new elementary school (opening for Sept 2019) and Volante Farms. Bright, open, updated and has great flow. Shut the door to the large fireplaced family room and leave the clutter behind while you entertain your guests in the formal living room, screened in sun porch or mahogany decks. Impressive updated kitchen with an oversized island, spacious dining area and slider access to the deck for easy grilling. All 4 bedrooms are on the upper level and boast a good sized guest bath plus a beautifully updated master bath. The finished lower level is so large that you can fit a tv room, exercise area and play space and still have room to spare. Forget the clutter because there is plenty of closet space plus 3 additional storage areas in the home. This is the kind of house where you feel good the moment you walk in the door.
Location
State MA
County Norfolk
Zoning SRB
Direction Nehoiden to Border to Paine to Hancock
Rooms
Family Room Ceiling Fan(s), Flooring - Hardwood
Basement Full, Finished
Primary Bedroom Level Second
Kitchen Flooring - Hardwood, Dining Area, Pantry, Countertops - Stone/Granite/Solid, Kitchen Island, Deck - Exterior, Recessed Lighting, Stainless Steel Appliances, Gas Stove
Interior
Interior Features Play Room
Heating Central, Baseboard, Natural Gas
Cooling None
Flooring Tile, Hardwood, Flooring - Wall to Wall Carpet
Fireplaces Number 1
Appliance Range, Dishwasher, Microwave, Refrigerator, Washer, Dryer, Gas Water Heater, Utility Connections for Gas Range, Utility Connections for Electric Dryer
Laundry Bathroom - Half, Electric Dryer Hookup, Washer Hookup, First Floor
Exterior
Exterior Feature Sprinkler System
Garage Spaces 2.0
Community Features Pool, Highway Access, Private School, Public School, T-Station, Sidewalks
Utilities Available for Gas Range, for Electric Dryer, Washer Hookup
Roof Type Shingle
Total Parking Spaces 2
Garage Yes
Building
Lot Description Gentle Sloping
Foundation Concrete Perimeter
Sewer Public Sewer
Water Public
Architectural Style Colonial, Garrison
Schools
Elementary Schools Hillside
Middle Schools Pollard
High Schools Needham
Others
Senior Community false
Acceptable Financing Contract
Listing Terms Contract
Read Less
Want to know what your home might be worth? Contact us for a FREE valuation!

Our team is ready to help you sell your home for the highest possible price ASAP
Bought with Sherry Walker • William Raveis R.E. & Home Services





