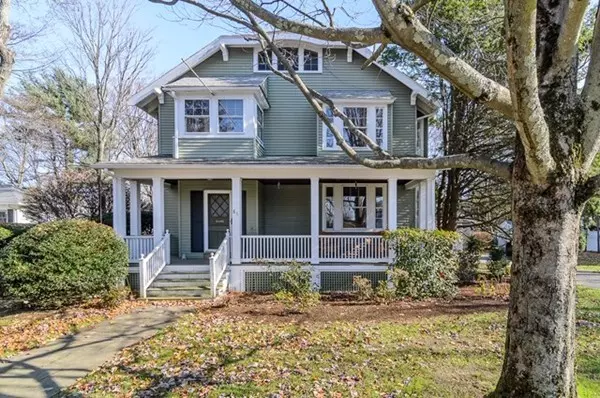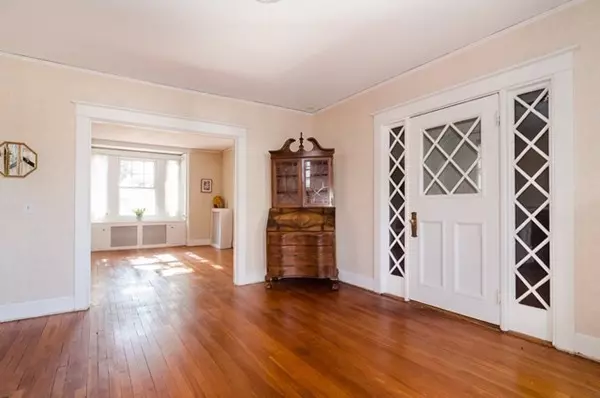$1,410,000
$1,399,000
0.8%For more information regarding the value of a property, please contact us for a free consultation.
86 Warren Street Needham, MA 02492
4 Beds
1.5 Baths
2,572 SqFt
Key Details
Sold Price $1,410,000
Property Type Single Family Home
Sub Type Single Family Residence
Listing Status Sold
Purchase Type For Sale
Square Footage 2,572 sqft
Price per Sqft $548
MLS Listing ID 72423689
Sold Date 01/07/19
Style Craftsman
Bedrooms 4
Full Baths 1
Half Baths 1
Year Built 1914
Annual Tax Amount $10,092
Tax Year 2018
Lot Size 0.490 Acres
Acres 0.49
Property Sub-Type Single Family Residence
Property Description
This vintage style craftsman home is nestled into the heart of the vibrant downtown Needham. The southern porch welcomes you into this home where there is a open oversized foyer with a fireplace and charming stairs leading to a large living room with two boxed out windows with built ins below and the glistening hardwood floors throughout. The formal dining room allows for entertaining and is placed closely to the kitchen overlooking this huge half acre level lot which has been professionally landscaped and features mature trees allowing for shade while entertaining guests. Second level has four generous bedrooms and the back bedroom has a private porch with french doors and a walk up to the third floor space perfect for a fifth bedroom or home office. The basement is finished and has a cozy fireplace, playroom and direct access to the large yard. Located with quick access to downtown, shopping, commuter rail make this the perfect spot to call home!
Location
State MA
County Norfolk
Zoning SRB
Direction Great Plain Avenue to Warren Street
Rooms
Family Room Closet, Flooring - Wall to Wall Carpet
Basement Full, Partially Finished
Primary Bedroom Level Second
Dining Room Flooring - Hardwood, Window(s) - Bay/Bow/Box
Kitchen Flooring - Vinyl, Deck - Exterior, Exterior Access
Interior
Interior Features Walk-In Closet(s), Open Floorplan, Bonus Room
Heating Steam
Cooling Central Air
Flooring Tile, Hardwood, Flooring - Hardwood
Fireplaces Number 1
Fireplaces Type Family Room
Appliance Range, Disposal, Refrigerator, Washer, Dryer, Gas Water Heater, Utility Connections for Electric Range, Utility Connections for Gas Dryer
Laundry Walk-in Storage, In Basement, Washer Hookup
Exterior
Exterior Feature Storage, Professional Landscaping, Sprinkler System
Garage Spaces 1.0
Community Features Public Transportation, Shopping, Park, Walk/Jog Trails, Golf, Medical Facility, Highway Access, House of Worship, Private School, Public School
Utilities Available for Electric Range, for Gas Dryer, Washer Hookup
Roof Type Shingle
Total Parking Spaces 8
Garage Yes
Building
Lot Description Level
Foundation Irregular
Sewer Public Sewer
Water Public
Architectural Style Craftsman
Schools
Elementary Schools Hillside
Middle Schools Pollard
High Schools Needham High
Others
Acceptable Financing Seller W/Participate
Listing Terms Seller W/Participate
Read Less
Want to know what your home might be worth? Contact us for a FREE valuation!

Our team is ready to help you sell your home for the highest possible price ASAP
Bought with Agnes Gooray • Keller Williams Realty





