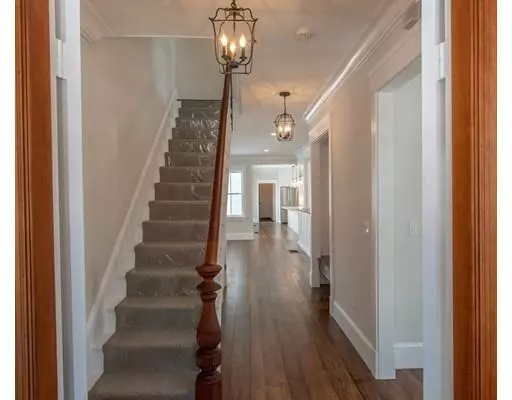$1,705,000
$1,699,000
0.4%For more information regarding the value of a property, please contact us for a free consultation.
60 Maple Street Needham, MA 02492
5 Beds
4.5 Baths
4,600 SqFt
Key Details
Sold Price $1,705,000
Property Type Single Family Home
Sub Type Single Family Residence
Listing Status Sold
Purchase Type For Sale
Square Footage 4,600 sqft
Price per Sqft $370
MLS Listing ID 72459078
Sold Date 05/10/19
Style Victorian, Antique, Farmhouse, Italianate
Bedrooms 5
Full Baths 4
Half Baths 1
Year Built 1871
Lot Size 0.470 Acres
Acres 0.47
Property Sub-Type Single Family Residence
Property Description
Opportunity to own one of Needham's most beautiful historic homes. This spectacular Victorian farmhouse was built in 1871 for Judge Emery Grover. This home underwent an impeccable restoration/addition and has been restored to pristine condition with all of the modern amenities of today. Located in Needham Center, short walk to train & many options for excellent restaurants and shops. Features include wrap around front porch, original stained glass windows, wide plank floors on main level, chef's kitchen with quartz counter tops, master bath skylight with heated floors and custom closets. 5 bedrooms, 4&1/2 baths, open floor plan, third floor au pair/in-law suite. This in-town home with it's own fenced in private yard and 2 car garage, shares a double sized lot with another stunning new construction Victorian.
Location
State MA
County Norfolk
Direction Great Plain Ave. to Maple St.
Rooms
Family Room Flooring - Wood, Cable Hookup, Deck - Exterior, Exterior Access, Open Floorplan, Recessed Lighting, Crown Molding
Basement Concrete, Unfinished
Primary Bedroom Level Second
Dining Room Flooring - Wood, Window(s) - Bay/Bow/Box, Open Floorplan, Lighting - Overhead, Crown Molding
Kitchen Flooring - Wood, Pantry, Countertops - Stone/Granite/Solid, Kitchen Island, Exterior Access, Open Floorplan, Recessed Lighting, Stainless Steel Appliances, Wine Chiller, Gas Stove, Lighting - Pendant, Crown Molding
Interior
Interior Features Closet, Lighting - Overhead, Crown Molding, Cable Hookup, Bathroom - Full, Bathroom - Double Vanity/Sink, Bathroom - Tiled With Shower Stall, Lighting - Sconce, Mud Room, Office, Sitting Room, Bathroom, Play Room
Heating Central, Forced Air, Natural Gas
Cooling Central Air
Flooring Wood, Tile, Carpet, Hardwood, Flooring - Stone/Ceramic Tile, Flooring - Wood, Flooring - Wall to Wall Carpet
Fireplaces Number 1
Fireplaces Type Family Room
Appliance Range, Dishwasher, Disposal, Microwave, Countertop Range, Refrigerator, Freezer, Wine Refrigerator, Range Hood, Electric Water Heater, Plumbed For Ice Maker, Utility Connections for Gas Range, Utility Connections for Electric Dryer
Laundry Flooring - Stone/Ceramic Tile, Electric Dryer Hookup, Recessed Lighting, Washer Hookup, Second Floor
Exterior
Garage Spaces 2.0
Fence Fenced
Community Features Public Transportation, Shopping, Pool, Tennis Court(s), Park, Golf, Medical Facility, Bike Path, Public School, Sidewalks
Utilities Available for Gas Range, for Electric Dryer, Icemaker Connection
Roof Type Shingle
Total Parking Spaces 2
Garage Yes
Building
Foundation Concrete Perimeter, Stone
Sewer Public Sewer
Water Public
Architectural Style Victorian, Antique, Farmhouse, Italianate
Schools
Elementary Schools Newman
Middle Schools Hirock/Pollard
High Schools Needham High
Read Less
Want to know what your home might be worth? Contact us for a FREE valuation!

Our team is ready to help you sell your home for the highest possible price ASAP
Bought with David Last • Last2 Development, LLC





