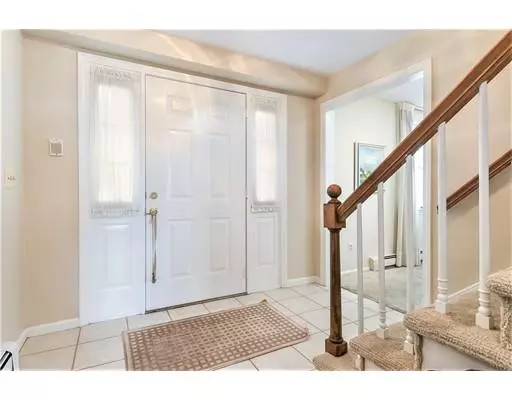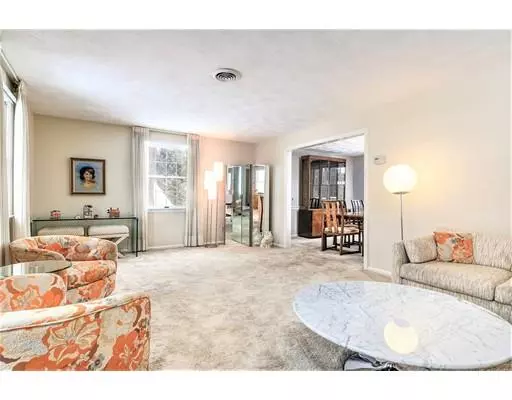$1,032,500
$1,075,000
4.0%For more information regarding the value of a property, please contact us for a free consultation.
35 Meetinghouse Circle Needham, MA 02492
4 Beds
2.5 Baths
2,354 SqFt
Key Details
Sold Price $1,032,500
Property Type Single Family Home
Sub Type Single Family Residence
Listing Status Sold
Purchase Type For Sale
Square Footage 2,354 sqft
Price per Sqft $438
MLS Listing ID 72463647
Sold Date 06/05/19
Style Colonial
Bedrooms 4
Full Baths 2
Half Baths 1
Year Built 1980
Annual Tax Amount $9,176
Tax Year 2019
Lot Size 10,018 Sqft
Acres 0.23
Property Sub-Type Single Family Residence
Property Description
Located in a wonderful Needham neighborhood, this colonial has generous room sizes and 4 bedrooms including one with a secret. There are 2.5 updated baths including the master. Two car garage with direct entry, nice yard, beautifully updated kitchen and baths, and newer roof. First floor laundry. The basement could be finished with excellent natural light. The large living room and large family room offer excellent spaces for entertaining. The beautiful eat-in kitchen has plenty of space to work, excellent pantry cabinets, and also a large kitchen table area. The back deck faces southeast and is a wonderful place to relax looking out on the yard. Meetinghouse Circle is an aptly named neighborhood in which you will need to factor in a significant trick-or-treat budget. 1 mile to town/train. 1/2 mile to Volante Farms. Kids in this neighborhood will attend the brand new Sunita Williams School when it opens in the fall. Come see this welcoming home. No for sale sign in yard.
Location
State MA
County Norfolk
Zoning SRB
Direction Central Ave to Meetinghouse Circle (between Nehoiden and Great Plain Ave)
Rooms
Family Room Ceiling Fan(s), Flooring - Hardwood, Window(s) - Picture, Recessed Lighting, Wainscoting
Basement Full, Concrete
Primary Bedroom Level Second
Dining Room Flooring - Wall to Wall Carpet, Chair Rail
Kitchen Flooring - Stone/Ceramic Tile, Dining Area, Countertops - Stone/Granite/Solid, Deck - Exterior, Dryer Hookup - Electric, Recessed Lighting, Washer Hookup
Interior
Interior Features Closet/Cabinets - Custom Built, Bonus Room
Heating Baseboard, Natural Gas
Cooling Central Air
Flooring Carpet, Hardwood, Flooring - Wall to Wall Carpet
Fireplaces Number 1
Fireplaces Type Family Room
Appliance Range, Dishwasher, Disposal, Microwave, Washer, Dryer, Gas Water Heater
Exterior
Exterior Feature Professional Landscaping, Sprinkler System
Garage Spaces 2.0
Roof Type Shingle
Total Parking Spaces 4
Garage Yes
Building
Foundation Concrete Perimeter
Sewer Public Sewer
Water Public
Architectural Style Colonial
Schools
Elementary Schools Sunita Williams
Middle Schools Pollard/Hr
High Schools Needham High
Read Less
Want to know what your home might be worth? Contact us for a FREE valuation!

Our team is ready to help you sell your home for the highest possible price ASAP
Bought with Rotary Homes Team • Keller Williams Realty





