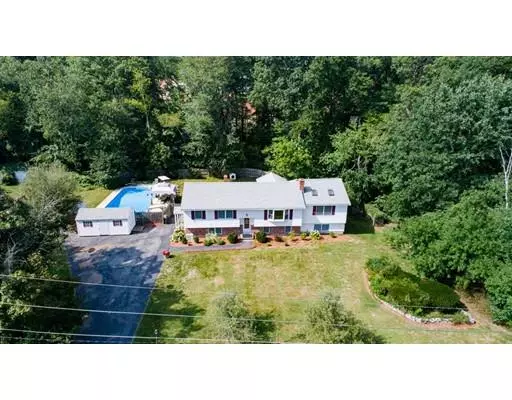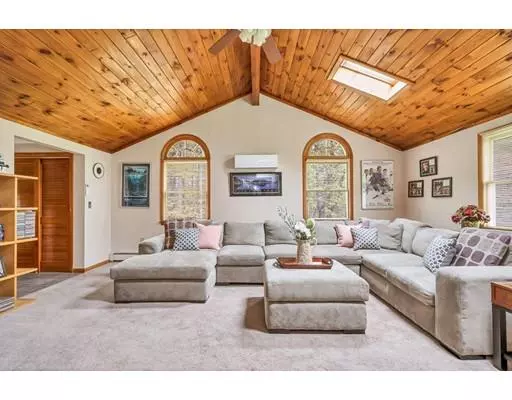$530,000
$499,999
6.0%For more information regarding the value of a property, please contact us for a free consultation.
18 Bruce Street Tewksbury, MA 01876
3 Beds
2 Baths
2,888 SqFt
Key Details
Sold Price $530,000
Property Type Single Family Home
Sub Type Single Family Residence
Listing Status Sold
Purchase Type For Sale
Square Footage 2,888 sqft
Price per Sqft $183
MLS Listing ID 72500161
Sold Date 06/28/19
Bedrooms 3
Full Baths 2
Year Built 1967
Annual Tax Amount $7,042
Tax Year 2019
Lot Size 1.010 Acres
Acres 1.01
Property Sub-Type Single Family Residence
Property Description
Your wait is finally over! Tucked away in one of Tewksbury's most coveted & desirable neighborhoods, welcome home to 18 Bruce Street. This spacious, perfectly situated home is located on a quiet cul-de-sac just minutes from the high school and major roadways. You will immediately be impressed with the expansive lot set on over an acre with heated in-ground pool, large patio, & plenty of green space to enjoy when the pool is not in use. The interior is equally as spacious with large vaulted family room addition, EIK with granite open to dining area and living room framed by lovely wood fireplace and bright bay window. Bedrooms are oversized with bonus den in lower level and huge rec room perfect for a pool table or teen suite. The list of updates are extensive, including replacement roof, gas heating system, ductless cooling, 200 amp service, Reeds Ferry shed, new pool liner, etc. Proudly owned by the same family over 40 years, now it's time to turn this loving house into your new home!
Location
State MA
County Middlesex
Zoning RG
Direction Chandler to Pine to Leary, right on Bruce
Rooms
Family Room Flooring - Wall to Wall Carpet
Basement Full, Finished, Walk-Out Access, Sump Pump
Primary Bedroom Level First
Dining Room Flooring - Hardwood
Kitchen Closet/Cabinets - Custom Built, Dining Area, Open Floorplan, Remodeled
Interior
Interior Features Ceiling - Cathedral, Ceiling Fan(s), Open Floor Plan, Game Room, Great Room, Sun Room, Internet Available - Unknown
Heating Baseboard, Natural Gas
Cooling Ductless
Flooring Tile, Carpet, Hardwood, Flooring - Wall to Wall Carpet
Fireplaces Number 2
Fireplaces Type Family Room, Living Room
Appliance Range, Dishwasher, Disposal, Microwave, Refrigerator, Tank Water Heater, Utility Connections for Gas Range
Laundry In Basement
Exterior
Fence Fenced/Enclosed
Pool Pool - Inground Heated
Community Features Walk/Jog Trails, Public School, Sidewalks
Utilities Available for Gas Range
Roof Type Shingle
Total Parking Spaces 6
Garage No
Private Pool true
Building
Lot Description Cul-De-Sac, Level
Foundation Concrete Perimeter
Sewer Public Sewer
Water Public
Schools
Middle Schools Wynn
High Schools Tmhs/Shawsheen
Read Less
Want to know what your home might be worth? Contact us for a FREE valuation!

Our team is ready to help you sell your home for the highest possible price ASAP
Bought with Joseph Firicano • Boston Hub Real Estate





