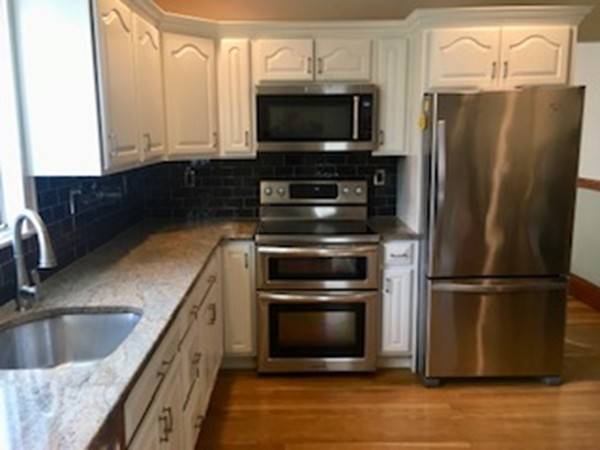$900,000
$899,000
0.1%For more information regarding the value of a property, please contact us for a free consultation.
41-43 Garnet Rd Boston, MA 02132
4 Beds
2 Baths
2,288 SqFt
Key Details
Sold Price $900,000
Property Type Multi-Family
Sub Type 2 Family - 2 Units Up/Down
Listing Status Sold
Purchase Type For Sale
Square Footage 2,288 sqft
Price per Sqft $393
MLS Listing ID 72426444
Sold Date 03/01/19
Bedrooms 4
Full Baths 2
Year Built 1929
Annual Tax Amount $6,042
Tax Year 2018
Lot Size 4,791 Sqft
Acres 0.11
Property Sub-Type 2 Family - 2 Units Up/Down
Property Description
Fabulous opportunity to own this updated and well maintained 2 family home on a quiet street in West Roxbury. Spacious units with separate entrances each have 2 bedrooms, hardwood flooring, crown molding, white kitchens, updated baths, newer windows and porches to view the fenced in yard. New roof, Pioneer Basement Technology System, new landscaping, off street parking plus expansion possibilities in the second floor unit with the walk up attic. Ideal for investors, condo conversion, or just living in a great area close to shopping, restaurants and public transportation.
Location
State MA
County Suffolk
Area West Roxbury
Zoning Two Family
Direction Weld Street to Garnet Road, house on right.
Rooms
Basement Full, Sump Pump
Interior
Interior Features Unit 1(Ceiling Fans, Crown Molding), Unit 2(Crown Molding), Unit 1 Rooms(Living Room, Dining Room, Kitchen), Unit 2 Rooms(Living Room, Dining Room, Kitchen, Sunroom)
Heating Unit 1(Gas)
Flooring Tile, Hardwood, Unit 1(undefined), Unit 2(Hardwood Floors)
Appliance Unit 1(Range, Dishwasher, Microwave), Unit 2(Range, Dishwasher, Microwave)
Exterior
Exterior Feature Rain Gutters
Fence Fenced
Community Features Public Transportation, Shopping, Sidewalks
Roof Type Shingle
Total Parking Spaces 2
Garage No
Building
Lot Description Level
Story 3
Foundation Other
Sewer Public Sewer
Water Public
Others
Acceptable Financing Contract
Listing Terms Contract
Read Less
Want to know what your home might be worth? Contact us for a FREE valuation!

Our team is ready to help you sell your home for the highest possible price ASAP
Bought with Chris Nasif • Christopher John Realty LLC





