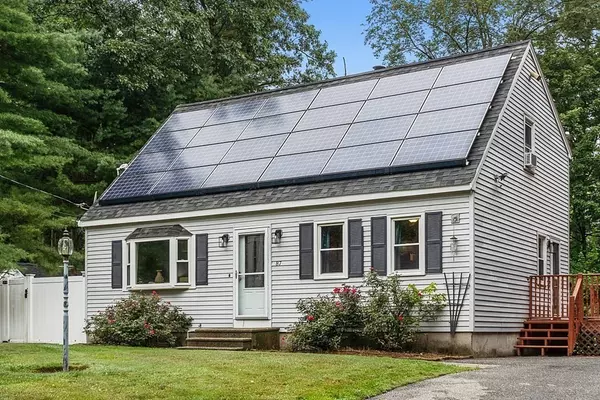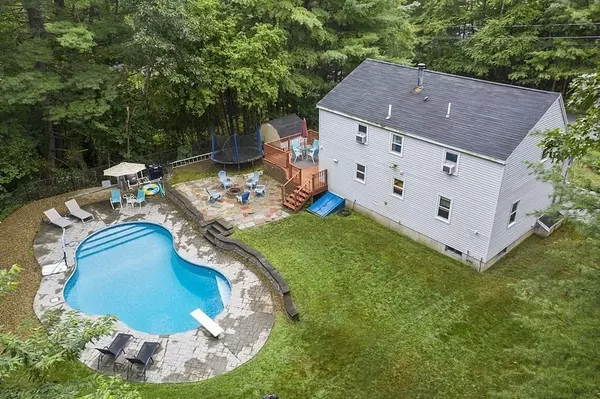$425,000
$399,000
6.5%For more information regarding the value of a property, please contact us for a free consultation.
87 Birchcroft Rd Leominster, MA 01453
3 Beds
2 Baths
1,428 SqFt
Key Details
Sold Price $425,000
Property Type Single Family Home
Sub Type Single Family Residence
Listing Status Sold
Purchase Type For Sale
Square Footage 1,428 sqft
Price per Sqft $297
MLS Listing ID 72880901
Sold Date 11/09/21
Style Cape
Bedrooms 3
Full Baths 2
HOA Y/N false
Year Built 1984
Annual Tax Amount $5,017
Tax Year 2021
Lot Size 0.420 Acres
Acres 0.42
Property Sub-Type Single Family Residence
Property Description
Here is your chance to own this adorable cape in South Leominster offers 3 bedrooms, 2 full baths & a beautiful, private oasis in the backyard. Entering from the deck which overlooks the pool, you'll find an open concept floor plan making it a great space for gatherings. The sun drenched kitchen with its SS appliances, corian counters & generous bar opens up into the spacious dining room. While a large, front to back living room with 2 ceiling fans and ample sunlight grace the other side of the main level. A tastefully renovated full bath with tile flooring & updated tile walk in shower complete the first floor. Upstairs you will find 3 more bedrooms, a master with plenty of storage space and another full bath. Bonus room in the basement makes for a great living room, play room, home gym, office space or a mixed use. You can enjoy the benefits of the heated, inground pool & roast marshmallows over the fire pit well into the cooler fall months.
Location
State MA
County Worcester
Zoning RA
Direction Union Street to Birchcroft Road
Rooms
Basement Full, Partially Finished
Primary Bedroom Level Second
Dining Room Flooring - Hardwood, Breakfast Bar / Nook, Open Floorplan, Lighting - Overhead
Kitchen Ceiling Fan(s), Flooring - Hardwood, Flooring - Wood, Dining Area, Countertops - Upgraded, Breakfast Bar / Nook, Exterior Access, Open Floorplan, Remodeled, Stainless Steel Appliances
Interior
Interior Features Closet, Bonus Room
Heating Baseboard, Oil
Cooling Window Unit(s)
Flooring Tile, Bamboo, Hardwood, Flooring - Wood
Appliance Disposal, Microwave, ENERGY STAR Qualified Refrigerator, ENERGY STAR Qualified Dishwasher, Range - ENERGY STAR, Tank Water Heater, Utility Connections for Electric Range, Utility Connections for Electric Oven, Utility Connections for Electric Dryer
Laundry In Basement, Washer Hookup
Exterior
Exterior Feature Storage
Fence Fenced/Enclosed, Fenced
Pool Pool - Inground Heated
Community Features Public Transportation, Shopping, Pool, Park, Walk/Jog Trails, Golf, Medical Facility, Laundromat, Conservation Area, Highway Access, House of Worship, Private School, Public School, T-Station, University
Utilities Available for Electric Range, for Electric Oven, for Electric Dryer, Washer Hookup
Roof Type Shingle, Other
Total Parking Spaces 4
Garage Yes
Private Pool true
Building
Foundation Concrete Perimeter
Sewer Public Sewer
Water Public
Architectural Style Cape
Schools
Elementary Schools Fall Brook
Middle Schools Samoset
High Schools Leominster High
Others
Senior Community false
Acceptable Financing Contract
Listing Terms Contract
Read Less
Want to know what your home might be worth? Contact us for a FREE valuation!

Our team is ready to help you sell your home for the highest possible price ASAP
Bought with Jeanne Bowers • Keller Williams Realty North Central





