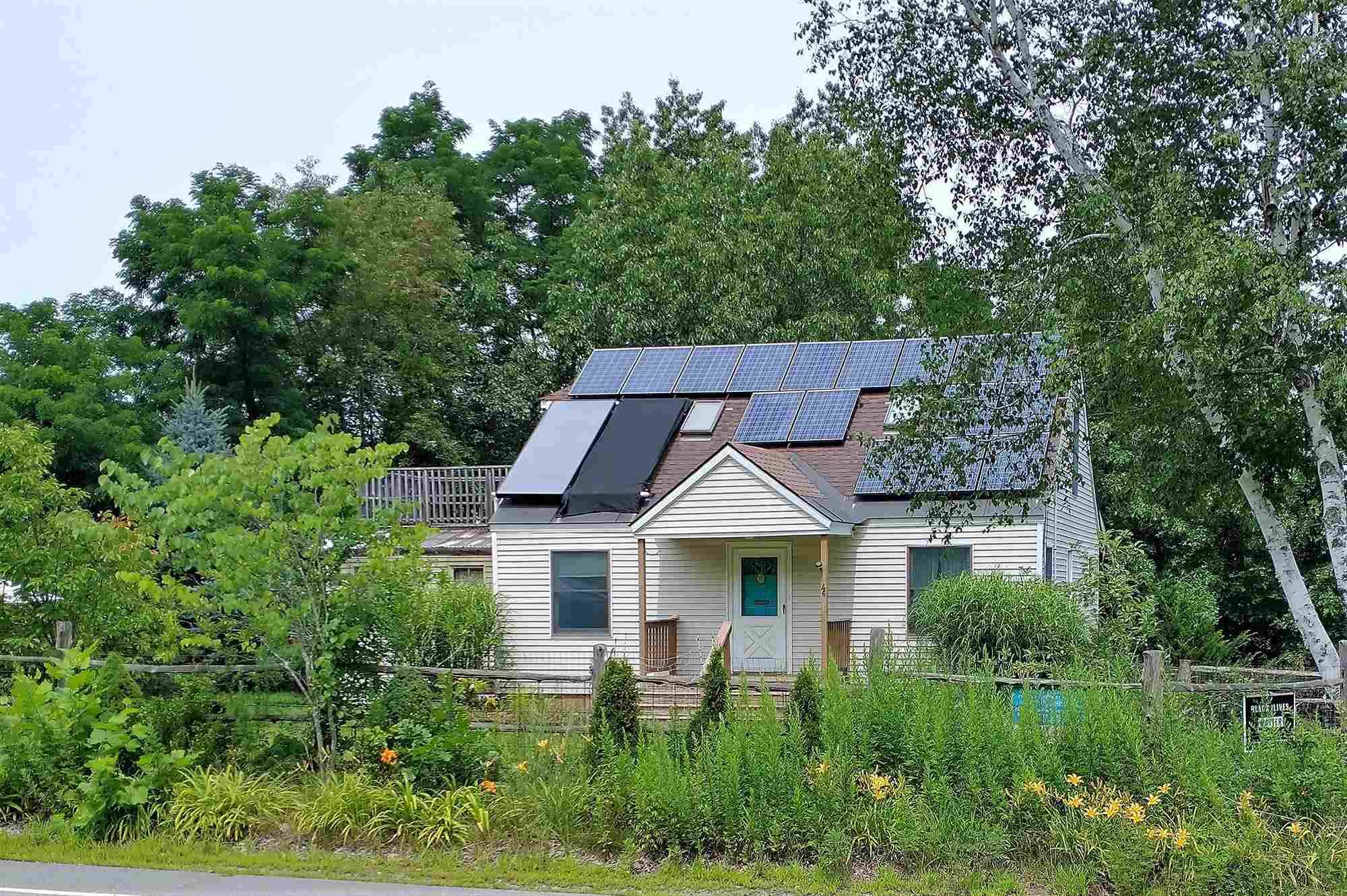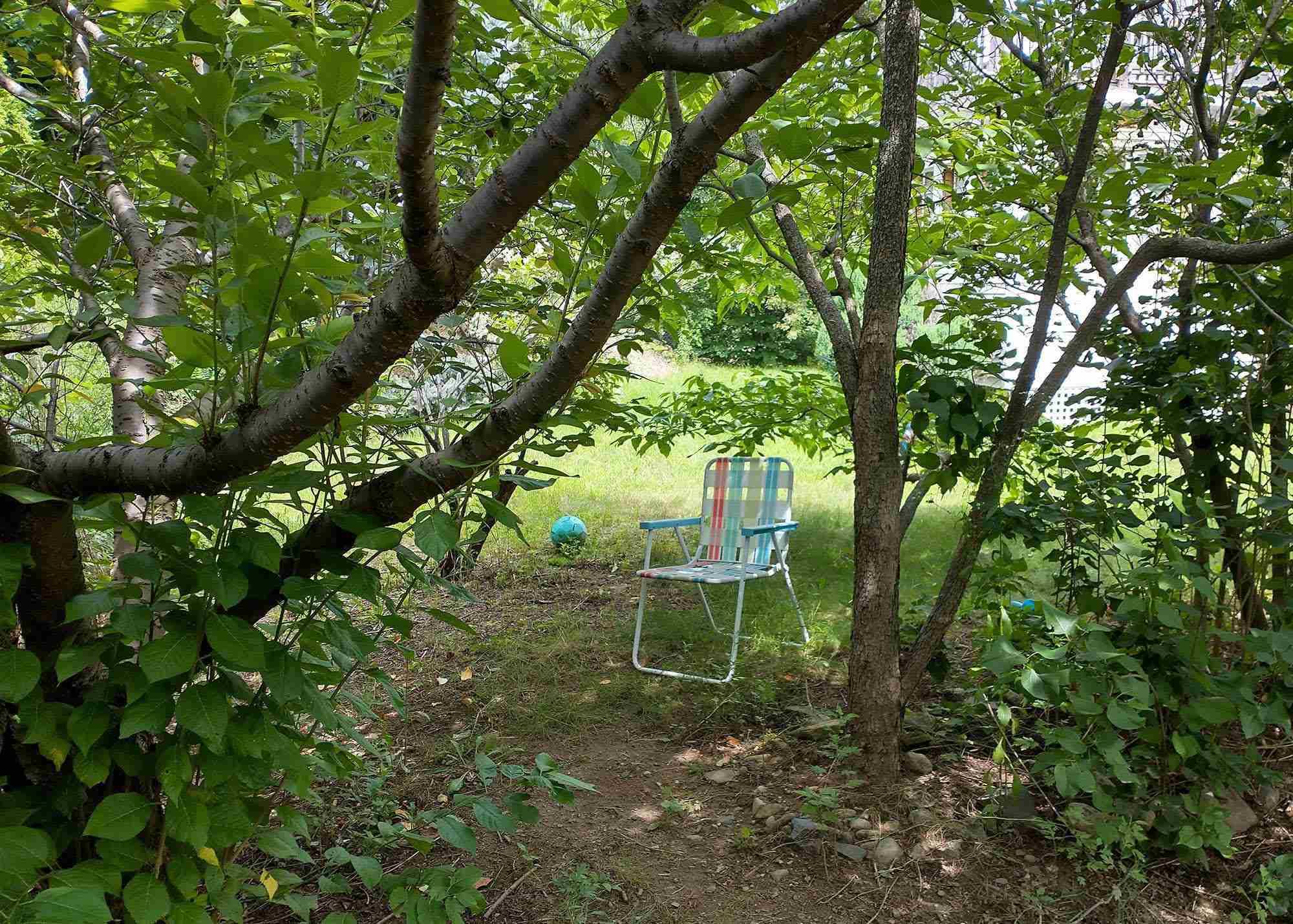Bought with Kerry Mulverhill • Brattleboro Area Realty
$235,000
$230,000
2.2%For more information regarding the value of a property, please contact us for a free consultation.
46 Fairground RD Brattleboro, VT 05301
3 Beds
3 Baths
1,794 SqFt
Key Details
Sold Price $235,000
Property Type Single Family Home
Sub Type Single Family
Listing Status Sold
Purchase Type For Sale
Square Footage 1,794 sqft
Price per Sqft $130
MLS Listing ID 4877137
Sold Date 11/12/21
Style Cape,Detached,Freestanding,Walkout Lower Level
Bedrooms 3
Full Baths 1
Half Baths 1
Three Quarter Bath 1
Construction Status Existing
Year Built 1935
Annual Tax Amount $5,102
Tax Year 2021
Lot Size 0.280 Acres
Acres 0.28
Property Sub-Type Single Family
Property Description
There are so many great aspects about this house it's hard to know where to begin. Let's start with the location-right where you want to be, close to almost all that Brattleboro has to offer. Close proximity to BUHS, BAMS, BMH and Market 32 as well multiple other shops and restaurants and downtown is just about a mile away. There's quick access to I-91 as well. But there is so much more this property than just the location. To say that it's energy efficient doesn't do it justice. The home is heated and cooled by a geothermal system and has solar assisted systems as well. Not only do you save on the utility bills but by lowering your carbon footprint you help save the planet. The main floor features hardwood floors, a delightful eat in kitchen, 2 bedrooms and full bath. There's a covered deck off the kitchen and a covered hot tub off the bath. Upstairs you'll find an oversized bedroom with a half bath and double doors opening to a rooftop deck, with views to Wantastiquet Mtn. There's even additional space in the walkout basement, with 2 mostly finished rooms and a 3/4 bath. And to top it off there's the yard. It's mostly fenced in and there's a heated dog run and kennel. There are fruit trees and plantings and even a chicken coop. Here's a home to put on the list to see. Face coverings are required for showings.
Location
State VT
County Vt-windham
Area Vt-Windham
Zoning Residential
Rooms
Basement Entrance Walkout
Basement Concrete, Concrete Floor, Partially Finished, Stairs - Interior, Walkout, Interior Access, Exterior Access
Interior
Interior Features Hot Tub, Kitchen/Dining, Laundry Hook-ups, Natural Woodwork, Skylight, Laundry - Basement
Heating Electric, Geothermal
Cooling Central AC
Flooring Carpet, Hardwood, Vinyl
Equipment CO Detector, Smoke Detector
Exterior
Exterior Feature Vinyl Siding
Garage Description Driveway, On-Site, Parking Spaces 3, Unpaved
Utilities Available Cable - At Site, DSL - Available, High Speed Intrnt -AtSite, Internet - Cable, Telephone Available
Roof Type Shingle - Fiberglass
Building
Lot Description City Lot, Curbing, Sidewalks
Story 1.5
Foundation Concrete, Poured Concrete
Sewer Metered, Public Sewer On-Site
Water Drilled Well, On-Site Well Exists, Public
Construction Status Existing
Read Less
Want to know what your home might be worth? Contact us for a FREE valuation!

Our team is ready to help you sell your home for the highest possible price ASAP






