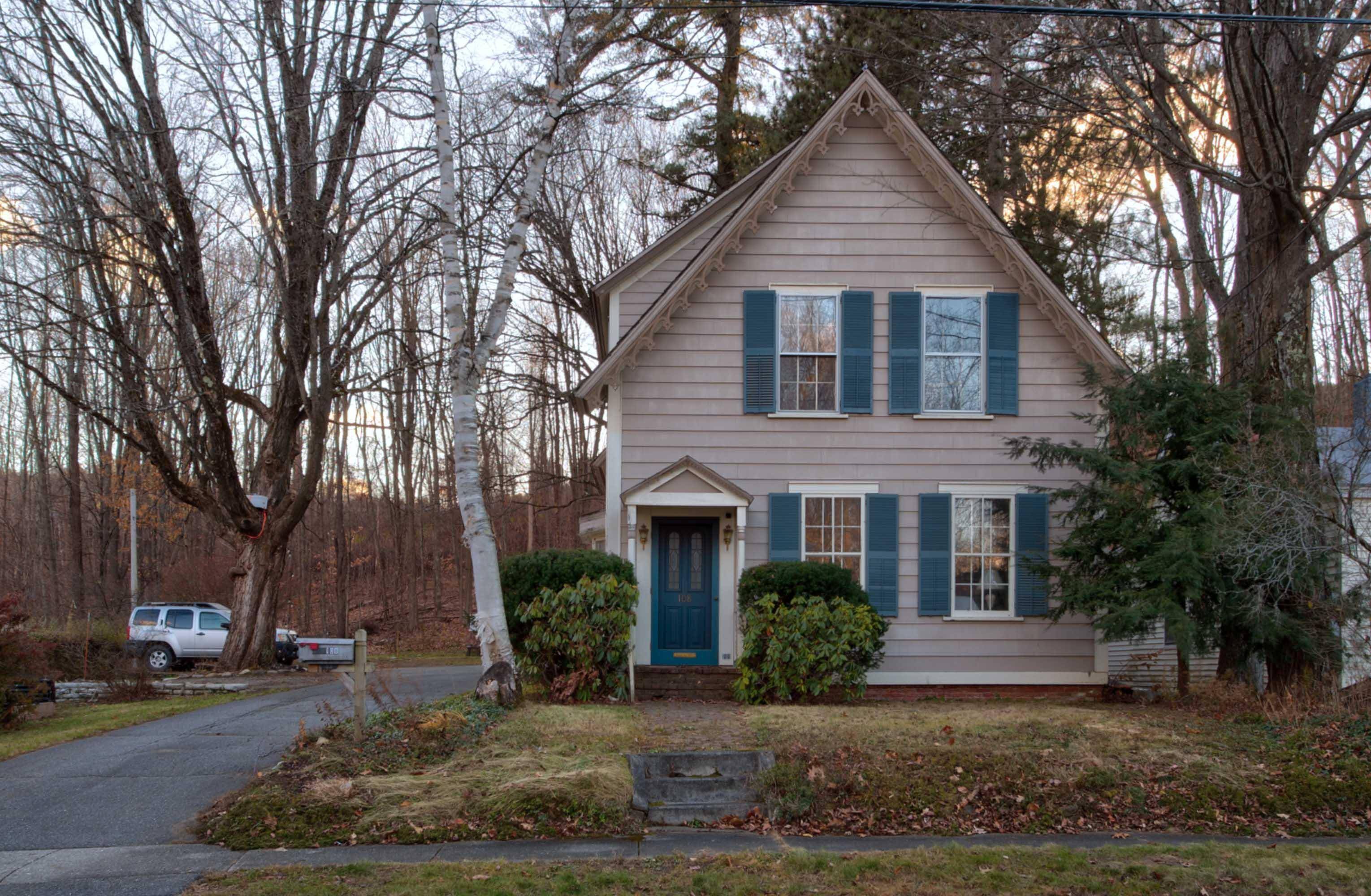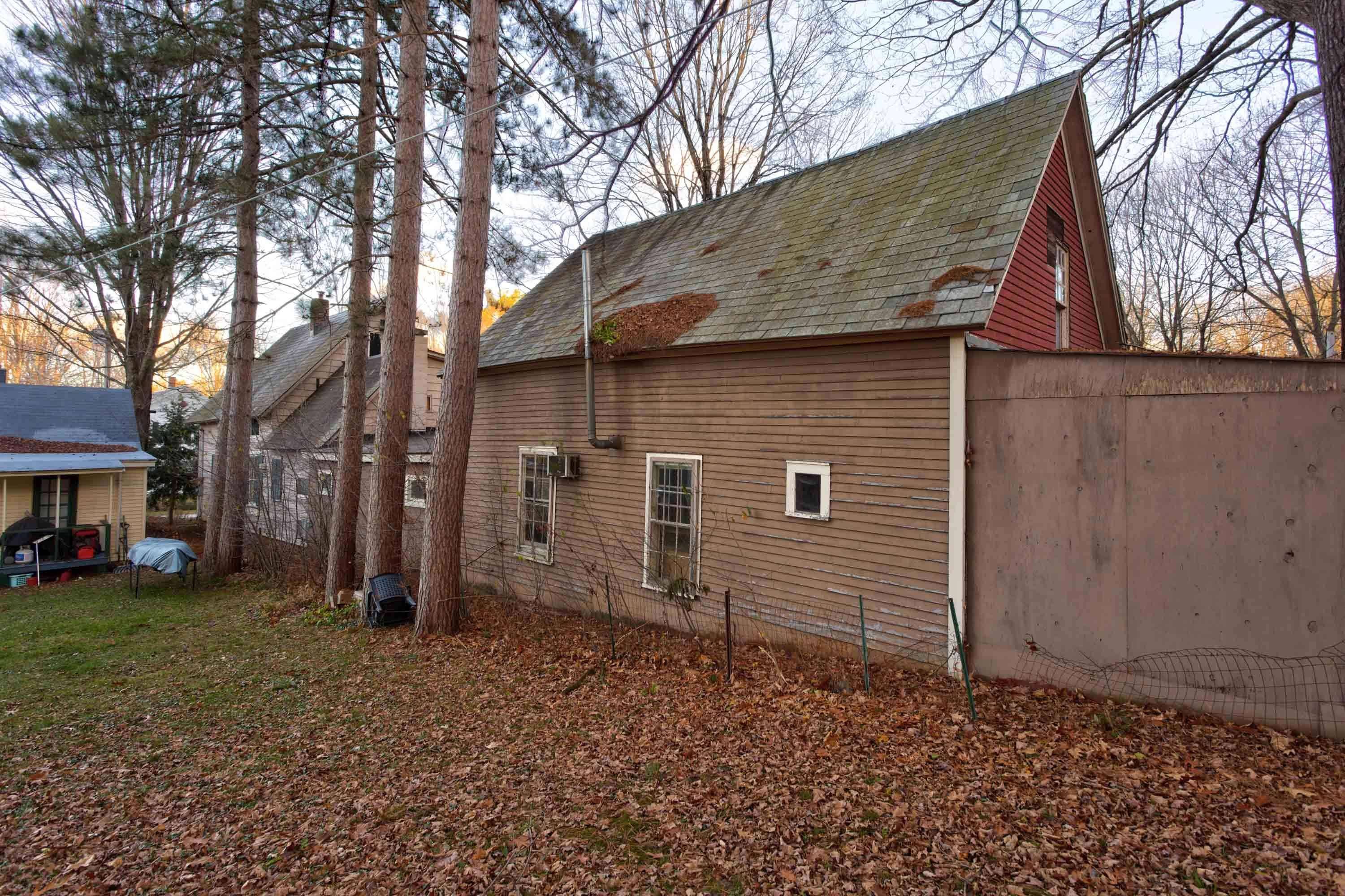Bought with Courtney Doubleday • EXP Realty
$240,000
$225,000
6.7%For more information regarding the value of a property, please contact us for a free consultation.
108 Chestnut ST Brattleboro, VT 05301
4 Beds
2 Baths
1,544 SqFt
Key Details
Sold Price $240,000
Property Type Single Family Home
Sub Type Single Family
Listing Status Sold
Purchase Type For Sale
Square Footage 1,544 sqft
Price per Sqft $155
MLS Listing ID 4892484
Sold Date 02/16/22
Style Cape
Bedrooms 4
Half Baths 1
Three Quarter Bath 1
Construction Status Existing
Year Built 1871
Annual Tax Amount $4,573
Tax Year 2021
Lot Size 9,583 Sqft
Acres 0.22
Property Sub-Type Single Family
Property Description
This is a lovely traditional New England Cape built in 1871. With plenty of space to offer, the home is nestled into the eclectic village of Brattleboro. The property is ideally situated on a dead-end street, yet close to shopping, restaurants and health care. The home features four bedrooms, an eat-in kitchen and a spacious living room separated by a half wall from a second living area or formal dining area. There have been recent improvements both for aesthetics and energy efficiency. What is not apparent in the photos is that the current owner chose to close in the attached two-car carport with a tarp and a temporary wall. That area can be quickly restored to once again function as a carport. The sizeable, attached, two-story barn offers unlimited potential as a workspace for the new owner to tap into their creative side. Showings will not begin until Friday December 10th. PLEASE NOTE: This listing's virtual tour allows you to: (1) look around at will using a Matterport 3D Virtual Reality Tour; (2) listen to a video that describes the property's less apparent features; (3) download scale floorplans; (4) learn the details of the home's systems, including utility usage; (5) view the Seller's Property Information Report, and more. So, if this home interests you, you can visit right now online by clicking the virtual tour link found adjacent to the photo gallery at most listing sites, or within the "Facts and Features" or Media sections of other listing sites.
Location
State VT
County Vt-windham
Area Vt-Windham
Zoning R
Rooms
Basement Entrance Interior
Basement Stairs - Interior, Unfinished, Interior Access, Stairs - Basement
Interior
Interior Features Attic, Dining Area, Laundry Hook-ups, Natural Light, Programmable Thermostat, Laundry - 1st Floor
Heating Oil
Cooling Other
Flooring Carpet, Hardwood, Vinyl
Exterior
Exterior Feature Combination
Parking Features Carport
Garage Spaces 2.0
Utilities Available Cable - Available, DSL, Internet - Cable
Roof Type Membrane,Slate
Building
Lot Description Curbing, Level
Story 2
Foundation Brick, Fieldstone
Sewer Public
Water Public
Construction Status Existing
Schools
High Schools Brattleboro High School
Read Less
Want to know what your home might be worth? Contact us for a FREE valuation!

Our team is ready to help you sell your home for the highest possible price ASAP






