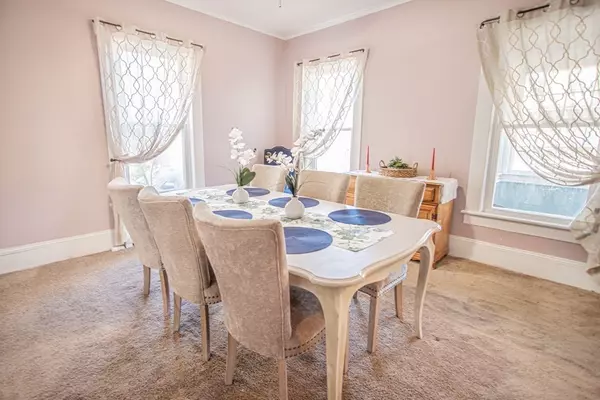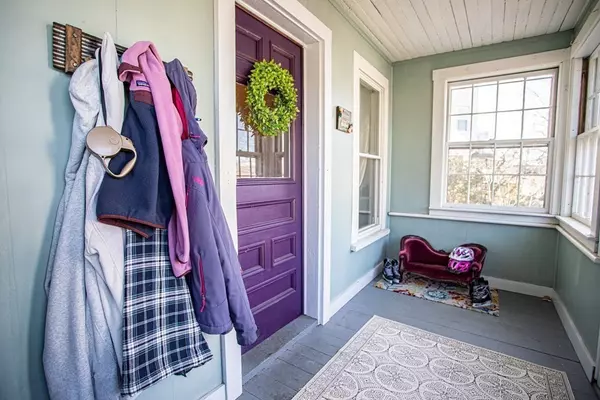$270,000
$259,900
3.9%For more information regarding the value of a property, please contact us for a free consultation.
337 Crescent Street Athol, MA 01331
4 Beds
1.5 Baths
1,833 SqFt
Key Details
Sold Price $270,000
Property Type Single Family Home
Sub Type Single Family Residence
Listing Status Sold
Purchase Type For Sale
Square Footage 1,833 sqft
Price per Sqft $147
MLS Listing ID 72975293
Sold Date 06/21/22
Style Bungalow, Craftsman
Bedrooms 4
Full Baths 1
Half Baths 1
HOA Y/N false
Year Built 1930
Annual Tax Amount $2,953
Tax Year 2021
Lot Size 0.270 Acres
Acres 0.27
Property Sub-Type Single Family Residence
Property Description
FLEXIBLE LAYOUT WITH 4 BEDROOMS! This charming 4BR, 1.5BA Athol home offers a versatile layout to suit your needs! Situated on .27 acres, the outside has just enough space to enjoy your private backyard without spending hours on yard work! As you enter, you'll appreciate the mudroom for storing coats, shoes, etc. Inside, you'll love the charming living room, leading to the spacious eat-in kitchen! The fireplaced dining room w/hardwood floors also offers flexibility for use as a family or living room, w/enclosed porch access. 2BR plus 1/2 bath on the 1st floor, with 2 more spacious upstairs bedrooms, both w/oversized walk-in closets & full bath between. Don't need 4 bedrooms? Use one or 2 as a home office, playroom, library - endless possibilities! Recent updates include new roof, new hot water heater, some new flooring, carpets & more! Centrally located within walking distance to downtown yet minutes to shopping at the North Quabbins & Route 2 for easy commuting! Move in ready!
Location
State MA
County Worcester
Zoning RA
Direction Main Street to Crescent Street
Rooms
Basement Full, Partial, Concrete, Unfinished
Primary Bedroom Level First
Dining Room Ceiling Fan(s), Flooring - Wood
Kitchen Ceiling Fan(s), Flooring - Stone/Ceramic Tile
Interior
Heating Baseboard, Oil
Cooling None
Flooring Wood, Tile, Carpet, Hardwood
Fireplaces Number 1
Fireplaces Type Living Room
Appliance Range, Refrigerator, Electric Water Heater, Tank Water Heater, Utility Connections for Gas Range, Utility Connections for Electric Dryer
Laundry In Basement, Washer Hookup
Exterior
Community Features Shopping, Park, Walk/Jog Trails, Medical Facility, Public School
Utilities Available for Gas Range, for Electric Dryer, Washer Hookup
Waterfront Description Waterfront, River
Roof Type Shingle, Slate
Total Parking Spaces 3
Garage No
Building
Foundation Concrete Perimeter, Stone, Brick/Mortar
Sewer Public Sewer
Water Public
Architectural Style Bungalow, Craftsman
Others
Senior Community false
Read Less
Want to know what your home might be worth? Contact us for a FREE valuation!

Our team is ready to help you sell your home for the highest possible price ASAP
Bought with Cory Gracie • Dimacale & Gracie Real Estate





