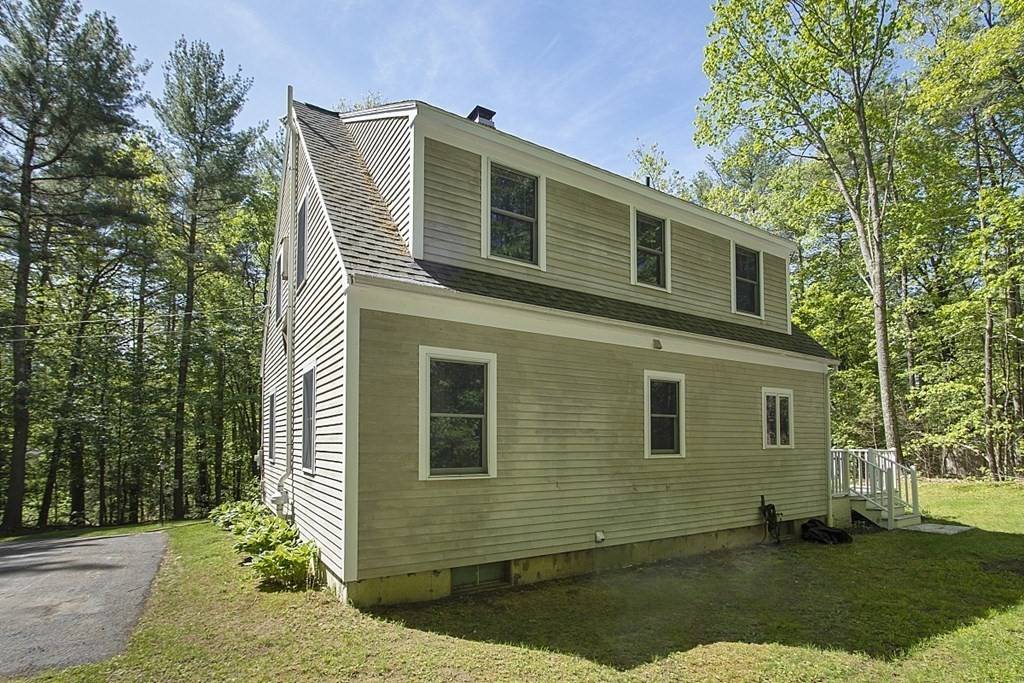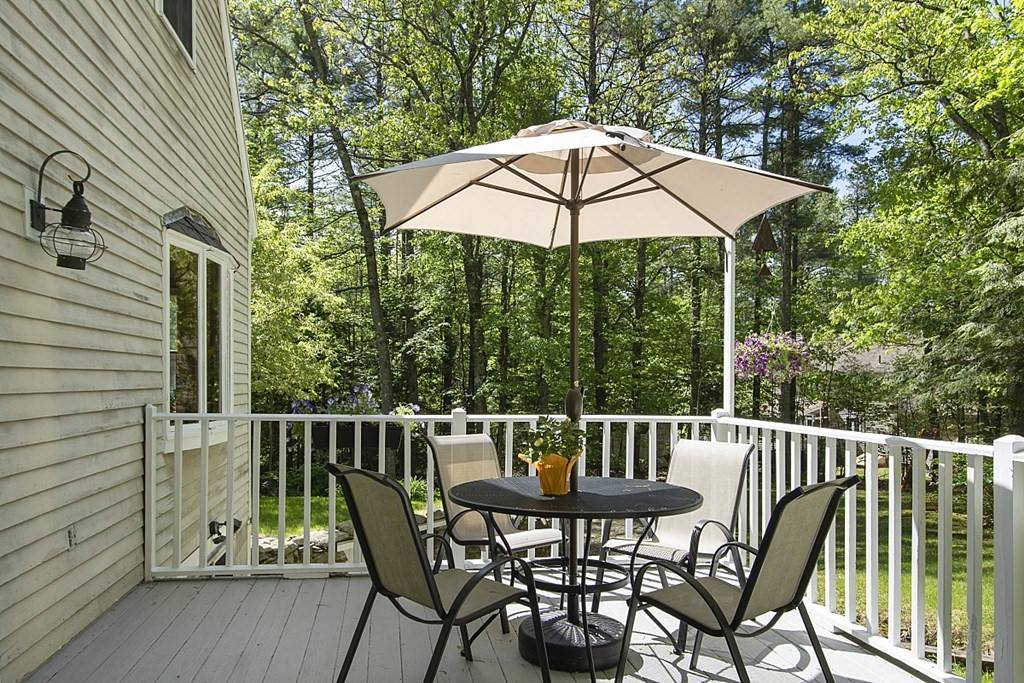$415,000
$345,000
20.3%For more information regarding the value of a property, please contact us for a free consultation.
7 Iroquois Ave Hubbardston, MA 01452
3 Beds
2 Baths
1,568 SqFt
Key Details
Sold Price $415,000
Property Type Single Family Home
Sub Type Single Family Residence
Listing Status Sold
Purchase Type For Sale
Square Footage 1,568 sqft
Price per Sqft $264
MLS Listing ID 72986957
Sold Date 07/18/22
Style Cape
Bedrooms 3
Full Baths 2
HOA Fees $16/ann
HOA Y/N true
Year Built 1988
Annual Tax Amount $3,826
Tax Year 2022
Lot Size 0.440 Acres
Acres 0.44
Property Sub-Type Single Family Residence
Property Description
**OPEN HOUSE CXLD** Love being outdoors? This charming cape is part of the Pinecrest Property Owners Association w/ an abundance of recreation opportunities offered exclusively for property members. The nearby sandy beach includes a playground for loads of summer fun. Cushman Pond is ideal for boating & fishing. Miles of groomed hiking trails & use of a nearby lodge are just more of the perks! Not to be overlooked, this home is situated on a double lot w/ firepit & plenty of parking. Inside, you will appreciate the versatility of this floor plan. The main level consists of a beamed ceiling living room w/ woodstove, dining room, kitchen, bedroom, full bath & laundry. Upstairs are 2 more bedrooms, a full bath & 2 bonus rooms. Young roof (2015) w/ 3 skylights lets in the sun to keep this home bright & cheery. The unfinished walk-out basement begs to be finished for more living space. A hidden storage shed is sure to be a conversation starter. Enjoy summer in your new home!
Location
State MA
County Worcester
Zoning RA
Direction New Westminster Rd to Bemis to Iroquois
Rooms
Basement Full, Walk-Out Access, Concrete
Primary Bedroom Level Second
Dining Room Closet, Flooring - Hardwood
Kitchen Ceiling Fan(s), Flooring - Vinyl
Interior
Interior Features Bonus Room
Heating Baseboard, Oil
Cooling None
Flooring Wood, Vinyl, Carpet, Flooring - Wall to Wall Carpet
Appliance Range, Dishwasher, Microwave, Refrigerator, Tank Water Heaterless, Utility Connections for Electric Range, Utility Connections for Electric Dryer
Laundry First Floor, Washer Hookup
Exterior
Exterior Feature Rain Gutters
Utilities Available for Electric Range, for Electric Dryer, Washer Hookup
Waterfront Description Beach Front, Lake/Pond, 3/10 to 1/2 Mile To Beach, Beach Ownership(Association)
Roof Type Shingle
Total Parking Spaces 6
Garage No
Building
Lot Description Wooded, Other
Foundation Concrete Perimeter
Sewer Private Sewer
Water Private
Architectural Style Cape
Read Less
Want to know what your home might be worth? Contact us for a FREE valuation!

Our team is ready to help you sell your home for the highest possible price ASAP
Bought with Cara Hulme • William Raveis R.E. & Home Services





