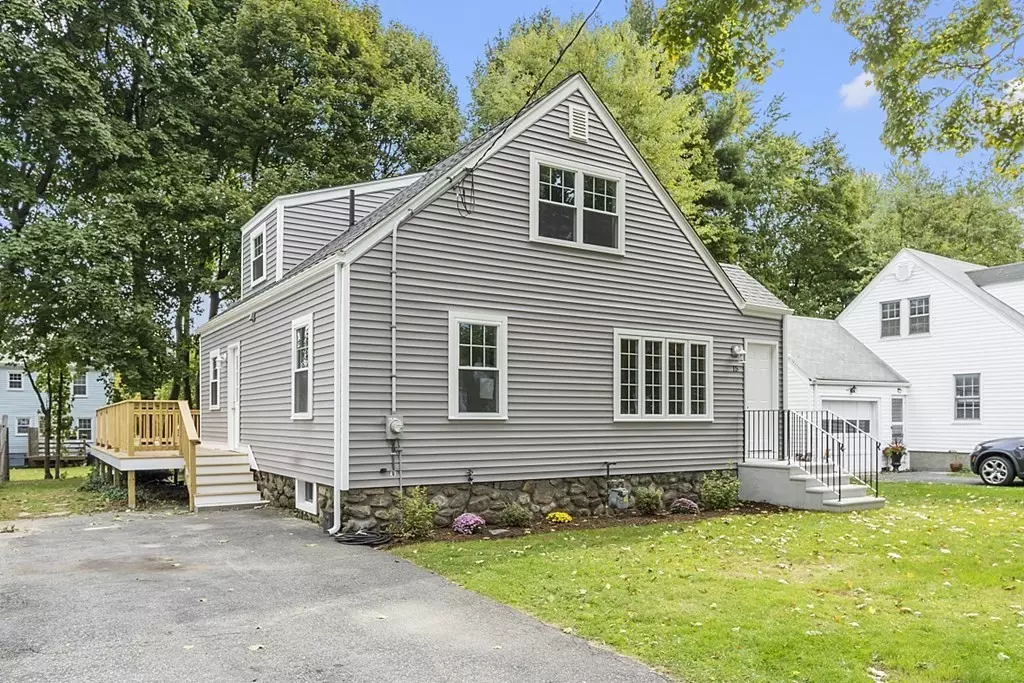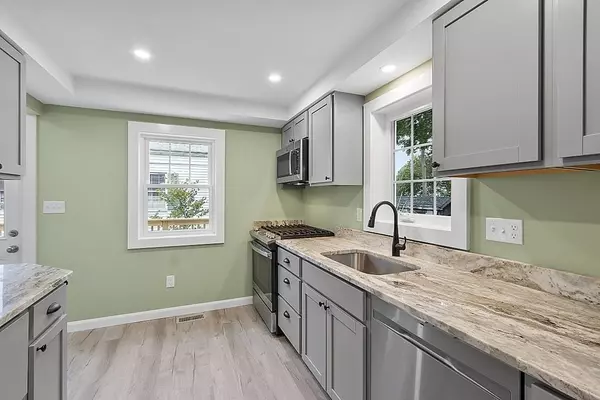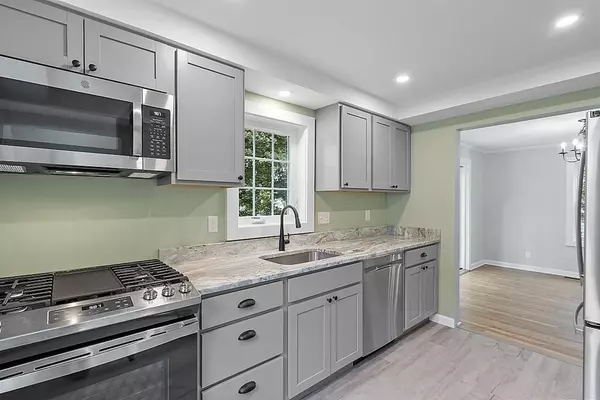$385,000
$375,000
2.7%For more information regarding the value of a property, please contact us for a free consultation.
15 Sachem Ave Worcester, MA 01606
2 Beds
2 Baths
1,300 SqFt
Key Details
Sold Price $385,000
Property Type Single Family Home
Sub Type Single Family Residence
Listing Status Sold
Purchase Type For Sale
Square Footage 1,300 sqft
Price per Sqft $296
Subdivision Upper Burncoat
MLS Listing ID 73044653
Sold Date 11/10/22
Style Cape
Bedrooms 2
Full Baths 2
Year Built 1935
Annual Tax Amount $3,281
Tax Year 2022
Lot Size 5,662 Sqft
Acres 0.13
Property Sub-Type Single Family Residence
Property Description
You will be amazed with this upper Burncoat area home. This Cape Home has been totally remodeled from top to bottom...Roof, siding, windows, exterior doors, interior doors, electrical, electrical panel, central air, hot water tank, kitchen, 2 full baths and gleaming refinished hardwood floors. Nothing to do for years to come except some gardening. This home features a fabulous working kitchen with brand new GE stainless appliances, gas stove with gas griddle and gas oven. The wrap around deck starts at your side entry in the kitchen and covers the whole back of the house with access from dining room as well. You have a first floor bedroom with hardwood and access to a beautifully finished full bath. Another great feature is the main bedroom that encompasses the whole upstairs and main bath with ceramic tiled walk in shower and laundry hook ups. Great access to major routes with nearby shopping and restaurants. Don't let this one slip by!
Location
State MA
County Worcester
Zoning RS-7
Direction Burncoat to Clark to Sachem
Rooms
Basement Full
Primary Bedroom Level Second
Dining Room Flooring - Hardwood, Balcony / Deck, Exterior Access, Slider, Lighting - Overhead
Kitchen Flooring - Laminate, Balcony / Deck, Countertops - Stone/Granite/Solid, Exterior Access, Recessed Lighting, Remodeled, Stainless Steel Appliances
Interior
Heating Forced Air, Natural Gas
Cooling Central Air
Flooring Wood, Tile, Carpet, Laminate
Appliance Range, Dishwasher, Disposal, Refrigerator, Electric Water Heater, Plumbed For Ice Maker, Utility Connections for Gas Range, Utility Connections for Gas Oven, Utility Connections for Electric Dryer
Laundry Second Floor, Washer Hookup
Exterior
Community Features Public Transportation, Shopping, Golf, Medical Facility, Laundromat, Highway Access, House of Worship, Private School, Public School, T-Station, University
Utilities Available for Gas Range, for Gas Oven, for Electric Dryer, Washer Hookup, Icemaker Connection
Roof Type Shingle
Total Parking Spaces 3
Garage No
Building
Lot Description Level
Foundation Stone
Sewer Public Sewer
Water Public
Architectural Style Cape
Read Less
Want to know what your home might be worth? Contact us for a FREE valuation!

Our team is ready to help you sell your home for the highest possible price ASAP
Bought with Ted Grigoriadis • RE/MAX Unlimited






