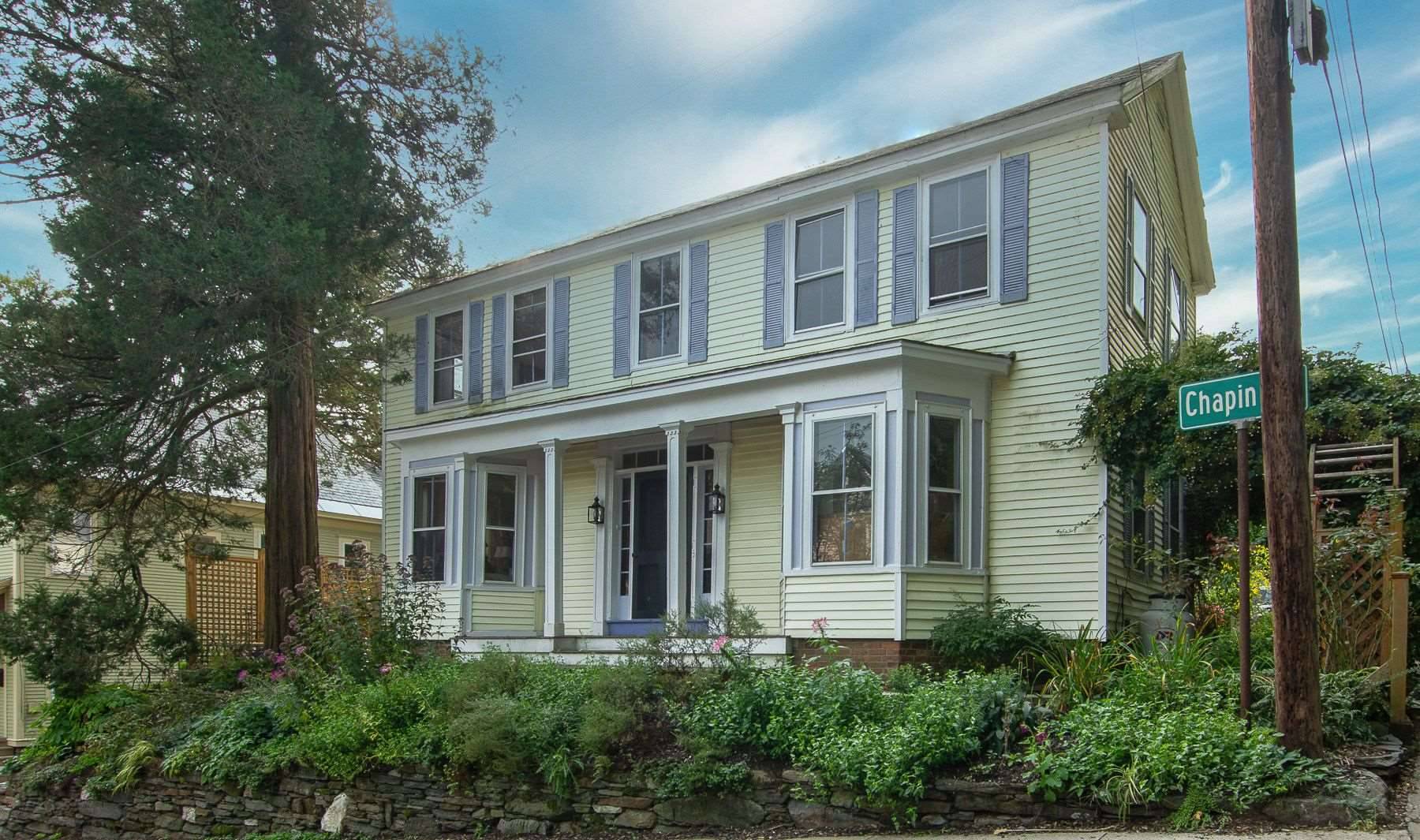Bought with Kristen Ziter Taylor • Brattleboro Area Realty
$350,000
$350,000
For more information regarding the value of a property, please contact us for a free consultation.
80 Chapin ST Brattleboro, VT 05301
4 Beds
2 Baths
2,316 SqFt
Key Details
Sold Price $350,000
Property Type Single Family Home
Sub Type Single Family
Listing Status Sold
Purchase Type For Sale
Square Footage 2,316 sqft
Price per Sqft $151
MLS Listing ID 4829271
Sold Date 12/04/20
Style Colonial
Bedrooms 4
Full Baths 1
Three Quarter Bath 1
Construction Status Existing
Year Built 1820
Annual Tax Amount $5,619
Tax Year 2020
Lot Size 3,920 Sqft
Acres 0.09
Property Sub-Type Single Family
Property Description
This lovingly cared-for 1820'S colonial is located on a quiet block & is ideally situated, with just a short stroll to bustling downtown Brattleboro & easy access to the Retreat Farm trails. The home's unique landscaping & warm interior reflect the special vision of its former owner, an exuberant gardener & artist. At just over 2300 SF, the house boasts bright, spacious rooms, 9' ceilings and original wide-board pine and hardwood floors. The second floor consists of 2 large bedrooms with closets & plentiful windows, & a 3rd bedroom/master suite with walk-in closet, built-in shelving & a full bath with laundry nook and jacuzzi tub. The master bedroom was renovated in recent years & includes a restored 19th-century mantle with electric fireplace insert. The first floor offers a generously sized eat-in kitchen with a wall of windows overlooking the rear yard & garden, & french doors leading to a cozy deck. A Dovre stove provides the charm & warmth of a wood-burner at the flip of a switch. There's a second bath off the downstairs hallway, a large living room & an additional room conceived of as an art studio with a kitchenette & private entrance, which could be used in a multitude of ways & would easily convert to a ground floor bedroom. Outside you'll find a magical landscape with bluestone & brick patios & pathways, arbors & trellising. A whimsical “crows nest” sun-deck sits atop a storage shed with an attached potting area, & established perennials & shrubs provide privacy.
Location
State VT
County Vt-windham
Area Vt-Windham
Zoning RD
Rooms
Basement Entrance Interior
Basement Bulkhead, Concrete Floor, Full, Stairs - Interior, Storage Space
Interior
Interior Features Dining Area, Fireplace - Gas, Kitchen/Dining, Laundry Hook-ups, Natural Light, Natural Woodwork, Walk-in Closet, Whirlpool Tub, Laundry - 2nd Floor
Heating Oil
Cooling None
Flooring Hardwood, Softwood, Tile, Wood
Equipment CO Detector, Smoke Detector
Exterior
Exterior Feature Clapboard
Garage Description Driveway, Off Street, On-Site
Utilities Available Cable - Available, Internet - Cable, Telephone At Site, Telephone Available
Roof Type Slate
Building
Lot Description Corner, Curbing, Landscaped, Level, Sidewalks, Street Lights, Trail/Near Trail
Story 2
Foundation Stone
Sewer Public
Water Public
Construction Status Existing
Schools
Elementary Schools Brattleboro Elem Schools
Middle Schools Brattleboro Area Middle School
High Schools Brattleboro High School
Read Less
Want to know what your home might be worth? Contact us for a FREE valuation!

Our team is ready to help you sell your home for the highest possible price ASAP






