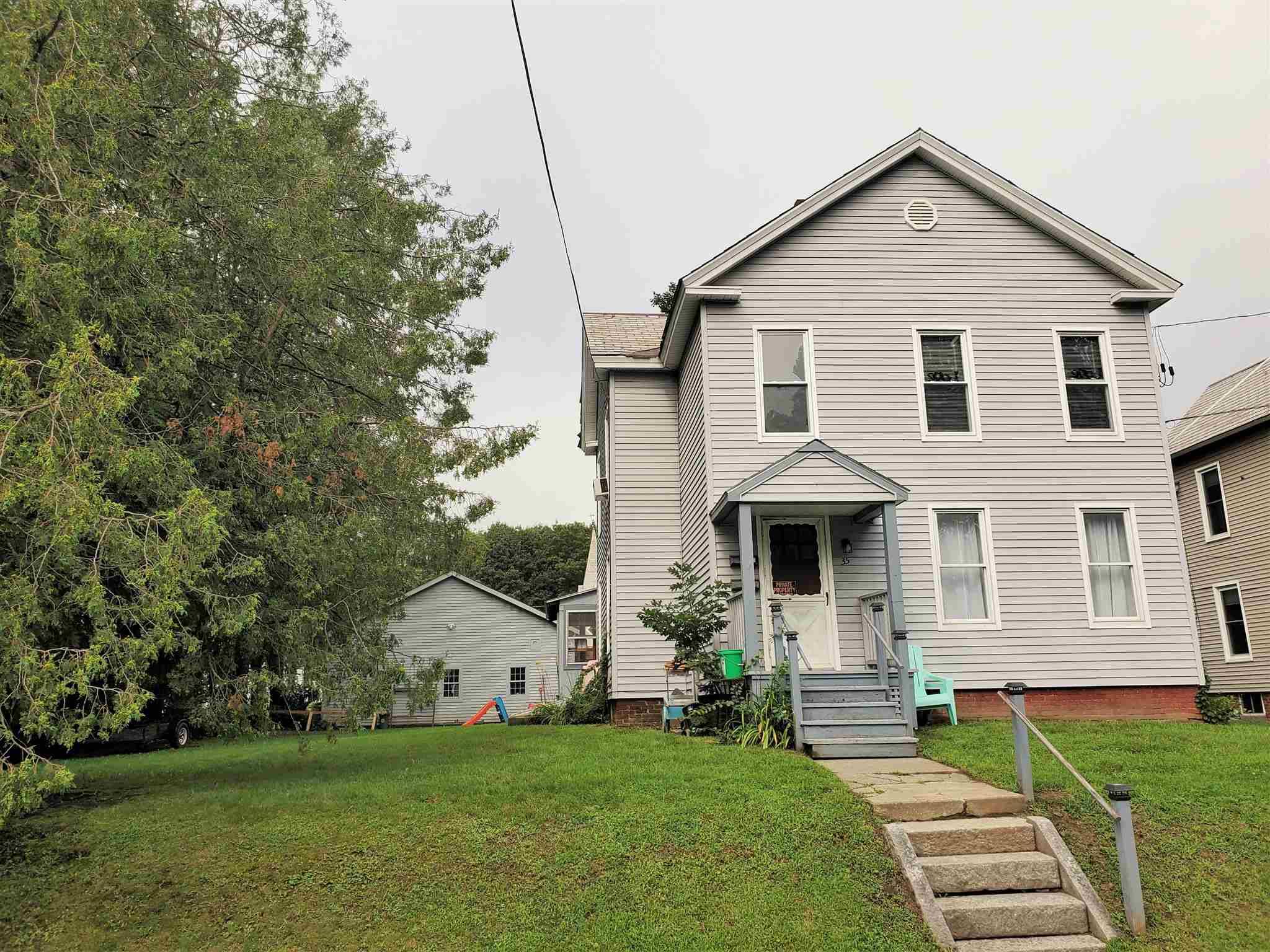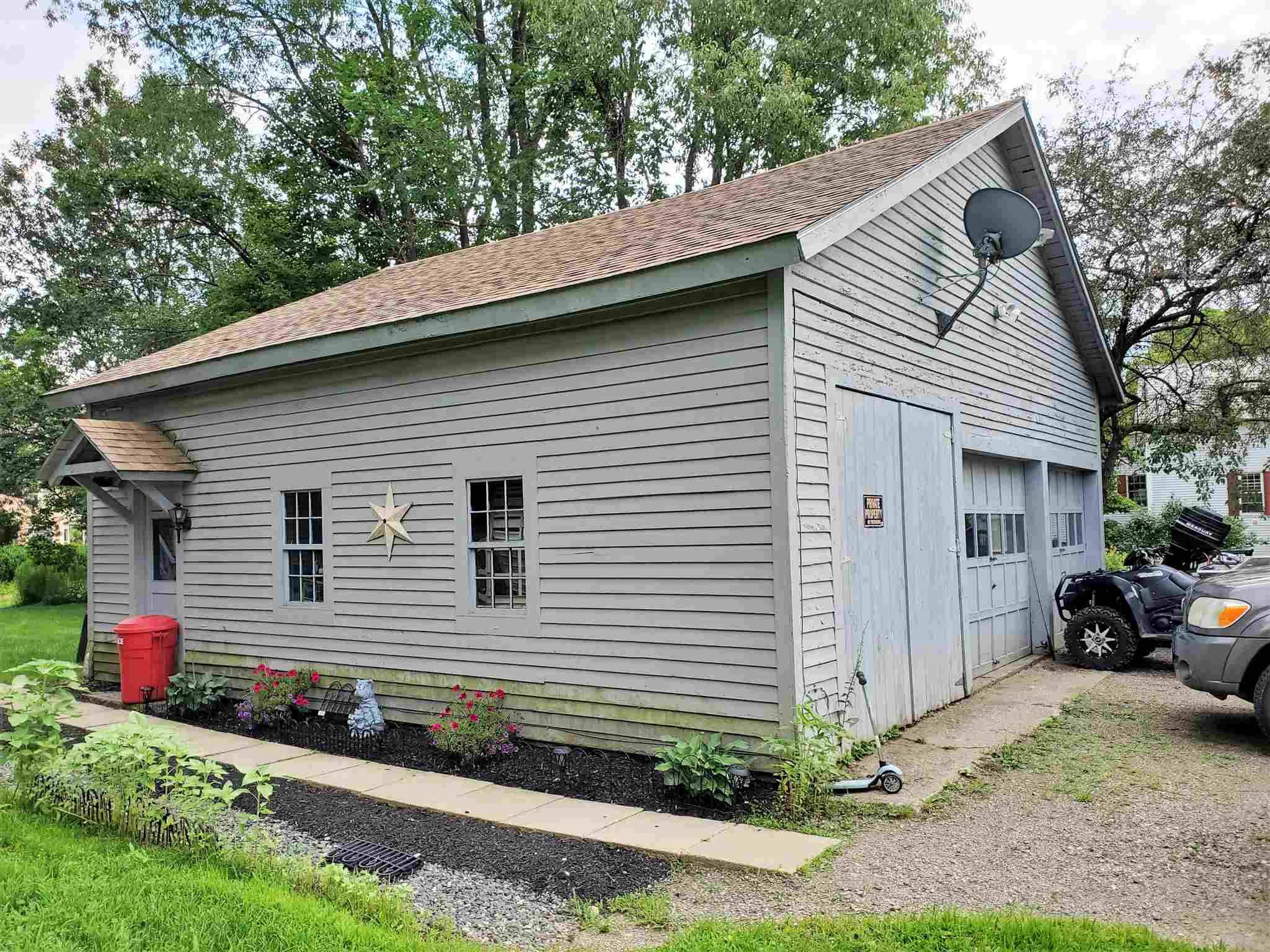Bought with Christine M Lewis • Brattleboro Area Realty
$305,000
$299,500
1.8%For more information regarding the value of a property, please contact us for a free consultation.
35 Cherry ST Brattleboro, VT 05301
5 Beds
2 Baths
2,615 SqFt
Key Details
Sold Price $305,000
Property Type Multi-Family
Sub Type Multi-Family
Listing Status Sold
Purchase Type For Sale
Square Footage 2,615 sqft
Price per Sqft $116
MLS Listing ID 4873033
Sold Date 10/01/21
Style Multi-Family
Bedrooms 5
Full Baths 2
Construction Status Existing
Year Built 1880
Annual Tax Amount $6,650
Tax Year 2020
Lot Size 0.310 Acres
Acres 0.31
Property Sub-Type Multi-Family
Property Description
A VERY rare opportunity! This 2-unit property is located in a most-desired area of town. VERY quiet, peaceful neighborhood. Close to the hospital, walking trails at the old Austine School campus, Memorial Park, and the Exit I shopping plaza. Two separate parcels – Prime Development Opportunity - build a separate home/2-family! Property has been very well-cared for by the current owner for past 47 years!!! Many improvements and up-dates. Floor plan combines best of private rooms with some open layout. First floor unit has 3BR/1BA with an expansive open kitchen, dining and living area. Additionally, the first floor offers a large, enclosed porch/entrance area currently used as a mudroom. Easy to make year-round. The second-floor unit is a 2BR/1BA also with an open living space floorplan. Second floor also has a huge, enclosed entrance space ready for updating, or continue to use as mudroom/utility/laundry/storage room! BOTH with private entrances, spacious kitchens with loads of counter and cabinet space and washer/dryer hook-ups. Second floor offers beautiful, maple hardwood flooring. High ceilings in both units. Separate Utilities! Updated windows, electrical, plumbing, wastewater, and more! Two large and pleasant units with spacious living areas, lots of windows for natural lighting. Plenty of off-street parking and two good-sized yard areas. Over-sized 3-car, 30'x28' garage. Superb opportunity for an excellent property!
Location
State VT
County Vt-windham
Area Vt-Windham
Zoning Residential Neighborhood
Rooms
Basement Entrance Walk-up
Basement Dirt
Interior
Heating Oil
Cooling None
Flooring Carpet, Hardwood, Laminate, Vinyl
Exterior
Exterior Feature Vinyl Siding
Parking Features Detached
Garage Spaces 3.0
Garage Description Driveway, Off Street, Parking Spaces 6+
Utilities Available Cable - Available, High Speed Intrnt -Avail
Roof Type Metal,Shingle - Asphalt,Slate
Building
Lot Description Level, Open
Story 2
Foundation Brick, Stone
Sewer Public
Water Public
Construction Status Existing
Schools
Elementary Schools Brattleboro Elem Schools
Middle Schools Brattleboro Area Middle School
High Schools Brattleboro High School
School District Brattleboro School District
Read Less
Want to know what your home might be worth? Contact us for a FREE valuation!

Our team is ready to help you sell your home for the highest possible price ASAP






