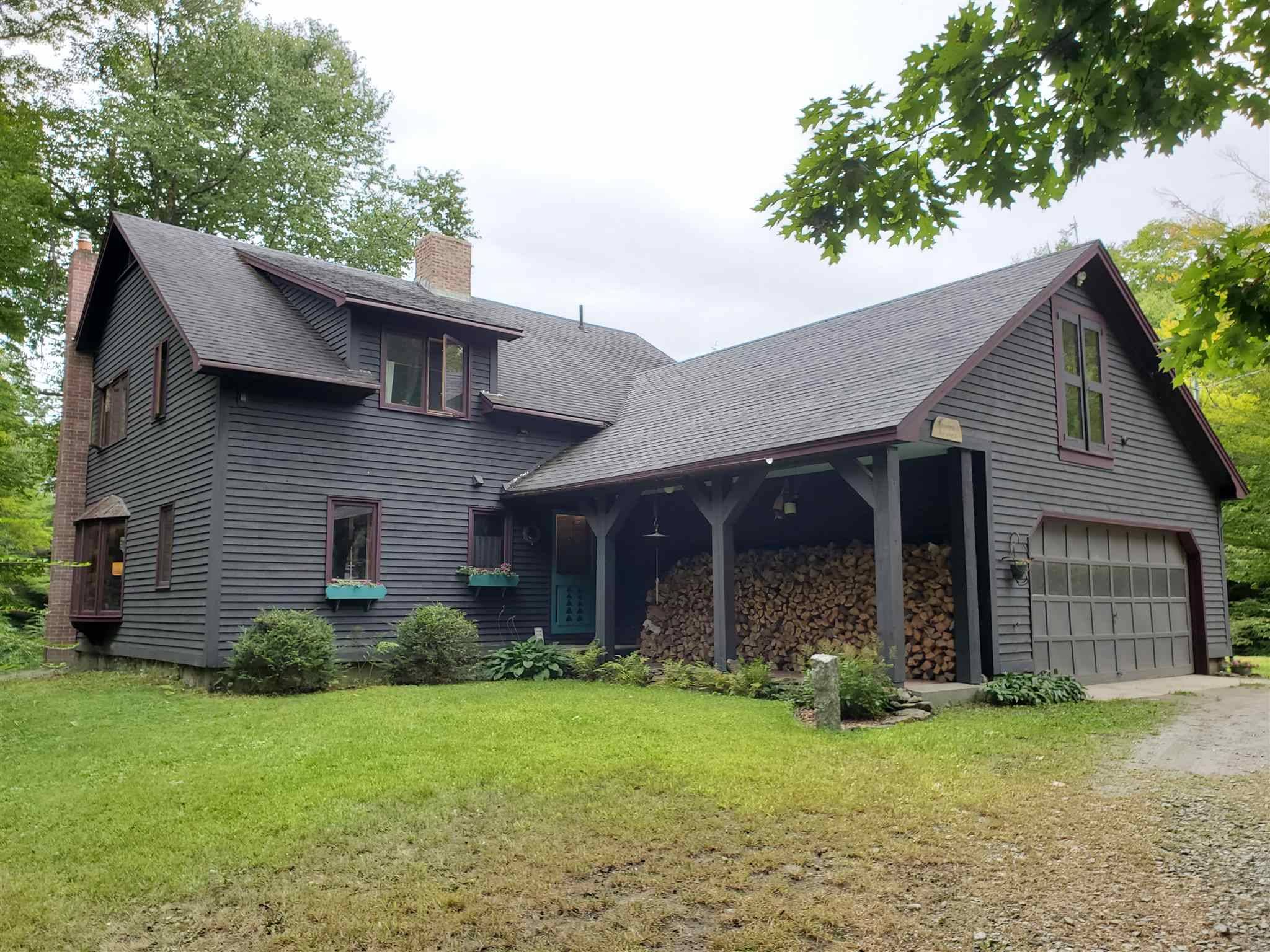Bought with Dan Normandeau • Berkley & Veller Greenwood Country
$486,000
$450,000
8.0%For more information regarding the value of a property, please contact us for a free consultation.
1259 Middle RD Dummerston, VT 05301
4 Beds
3 Baths
2,640 SqFt
Key Details
Sold Price $486,000
Property Type Single Family Home
Sub Type Single Family
Listing Status Sold
Purchase Type For Sale
Square Footage 2,640 sqft
Price per Sqft $184
MLS Listing ID 4825593
Sold Date 11/16/20
Style Contemporary
Bedrooms 4
Full Baths 1
Three Quarter Bath 2
Construction Status Existing
Year Built 1981
Annual Tax Amount $6,955
Tax Year 2020
Lot Size 21.300 Acres
Acres 21.3
Property Sub-Type Single Family
Property Description
Magical, 4BR/3BA open floorplan, contemporary nestled into the woods of Dummerston. There's a sweet yard surrounding the home accented with nice gardens and southern exposure. Excellent solar gain in the winter months, when Vitamin D is much needed! Full-height windows line the wide-open first floor living space, connecting you with the tranquility of the 21.3 acre playground outside. Expansive, wrap-around deck on south and west side of home – perfect for enjoying the peaceful, natural setting. Even has an outside shower! Formal entry via convenient and aesthetically pleasing, 23'x6', covered, brick walkway entry. Owner entrance by way of garage, provides access to a helpful mudroom entrance to the kitchen. Makes bringing home the groceries a breeze! First floor offers a nice office/studio space and ¾-BA. Upstairs you'll find a spacious primary BR with en-suite ¾-BA, three additional bedrooms, another full BA, an office or reading nook and a laundry! There is a wonderful, 20'x13.5' basement room with daylight entry - perfect for yoga classes, a studio, playroom…you name it! Woods trails galore and easy access to town snowmobile trail for XC skiing, snowshoeing, walking, running, mountain biking. A lean-to off in the woods for the kids to camp within earshot of the house. Owner-designed and hand-built 24'x24', 2.5-story, P&B barn, made from trees harvested from land and milled on-site. Electricity in barn. Attached 22'x18', 2-car garage. Delay show 9/4/20.
Location
State VT
County Vt-windham
Area Vt-Windham
Zoning Rural Residential/Conserv
Rooms
Basement Entrance Walkout
Basement Concrete, Concrete Floor, Daylight, Partial, Unfinished, Walkout, Exterior Access
Interior
Interior Features Dining Area, Kitchen Island, Kitchen/Dining, Living/Dining, Primary BR w/ BA, Natural Light, Natural Woodwork, Walk-in Closet, Laundry - 2nd Floor
Heating Gas - LP/Bottle, Wood
Cooling None
Flooring Ceramic Tile, Hardwood, Laminate, Tile
Equipment Stove-Gas, Stove-Wood
Exterior
Exterior Feature Clapboard, Wood
Parking Features Attached
Garage Spaces 2.0
Garage Description Driveway, Garage, Parking Spaces 6+
Utilities Available Cable, DSL, Gas - LP/Bottle, High Speed Intrnt -AtSite
Roof Type Shingle - Architectural
Building
Lot Description Country Setting, Landscaped, Open, Recreational, Rolling, Stream, Walking Trails, Wooded
Story 2
Foundation Concrete
Sewer Private, Septic
Water Drilled Well, Private
Construction Status Existing
Schools
Elementary Schools Dummerston School
Middle Schools Dummerston School
High Schools Brattleboro High School
School District Windham Southeast
Read Less
Want to know what your home might be worth? Contact us for a FREE valuation!

Our team is ready to help you sell your home for the highest possible price ASAP






