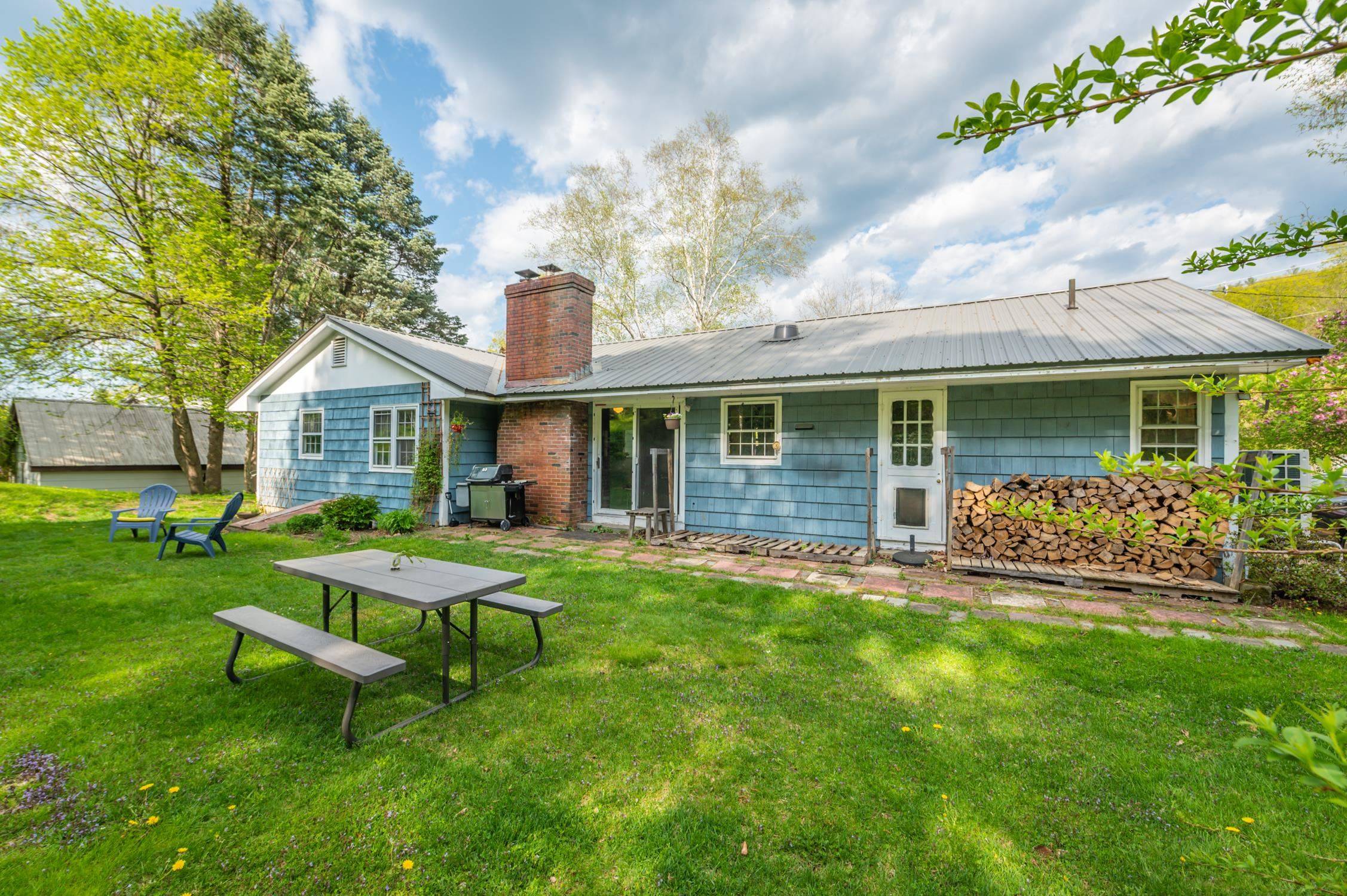Bought with Christine M Lewis • Brattleboro Area Realty
$360,000
$325,000
10.8%For more information regarding the value of a property, please contact us for a free consultation.
331 Guilford ST Brattleboro, VT 05301
3 Beds
3 Baths
1,329 SqFt
Key Details
Sold Price $360,000
Property Type Single Family Home
Sub Type Single Family
Listing Status Sold
Purchase Type For Sale
Square Footage 1,329 sqft
Price per Sqft $270
MLS Listing ID 4952348
Sold Date 07/24/23
Style Ranch
Bedrooms 3
Full Baths 2
Half Baths 1
Construction Status Existing
Year Built 1974
Annual Tax Amount $4,920
Tax Year 2022
Lot Size 0.350 Acres
Acres 0.35
Property Sub-Type Single Family
Property Description
Absolutely charming updated ranch just up from Memorial Park with easy access thanks to a central location. As you come up to the home you will notice the beautiful gardens and perennials that adorn the front and rear of the property, with beautiful sunny exposure sitting well above the road, with paved driveway up to the one car garage. There is a garage entry into a rustic mudroom, or a guest front entry from the covered porch. The home was recently remodeled and many walls were extracted for a more open concept floor plan which affords eyelines from the front to rear walls. Enjoy a spacious living room, office space, large dining room with wood stove and brick hearth, and contemporary country kitchen with quartz counters and stainless appliances. A large slider to the back yard, and bay window to the front, allow for tremendous natural light. Off the kitchen is the mudroom an upscale half bath. Off the living room you will find the primary bedroom en suite with great natural wood accents and colors. There are an additional two bedrooms with another full bath as well. The rooms all have newly installed energy efficient mini splits for air conditioning and heat. There is a full basement affording great storage, a work bench, slop sink, water closet, laundry, additional living space potential, and garden area from the bulkhead access. The home also has a garden shed and private back yard space, as well as new metal roof in 2019. Showings begin May 20.
Location
State VT
County Vt-windham
Area Vt-Windham
Zoning Residential
Rooms
Basement Entrance Interior
Basement Full, Unfinished
Interior
Interior Features Dining Area, Fireplace - Wood, Fireplaces - 1, Hearth, Kitchen Island, Laundry Hook-ups, Primary BR w/ BA, Natural Light, Natural Woodwork, Laundry - 1st Floor, Laundry - Basement
Heating Electric, Oil, Wood
Cooling Mini Split
Flooring Tile, Wood
Exterior
Exterior Feature Wood
Parking Features Attached
Garage Spaces 1.0
Utilities Available High Speed Intrnt -Avail
Roof Type Metal
Building
Lot Description Level, Sloping
Story 2
Foundation Concrete
Sewer Public
Water Public
Construction Status Existing
Read Less
Want to know what your home might be worth? Contact us for a FREE valuation!

Our team is ready to help you sell your home for the highest possible price ASAP






