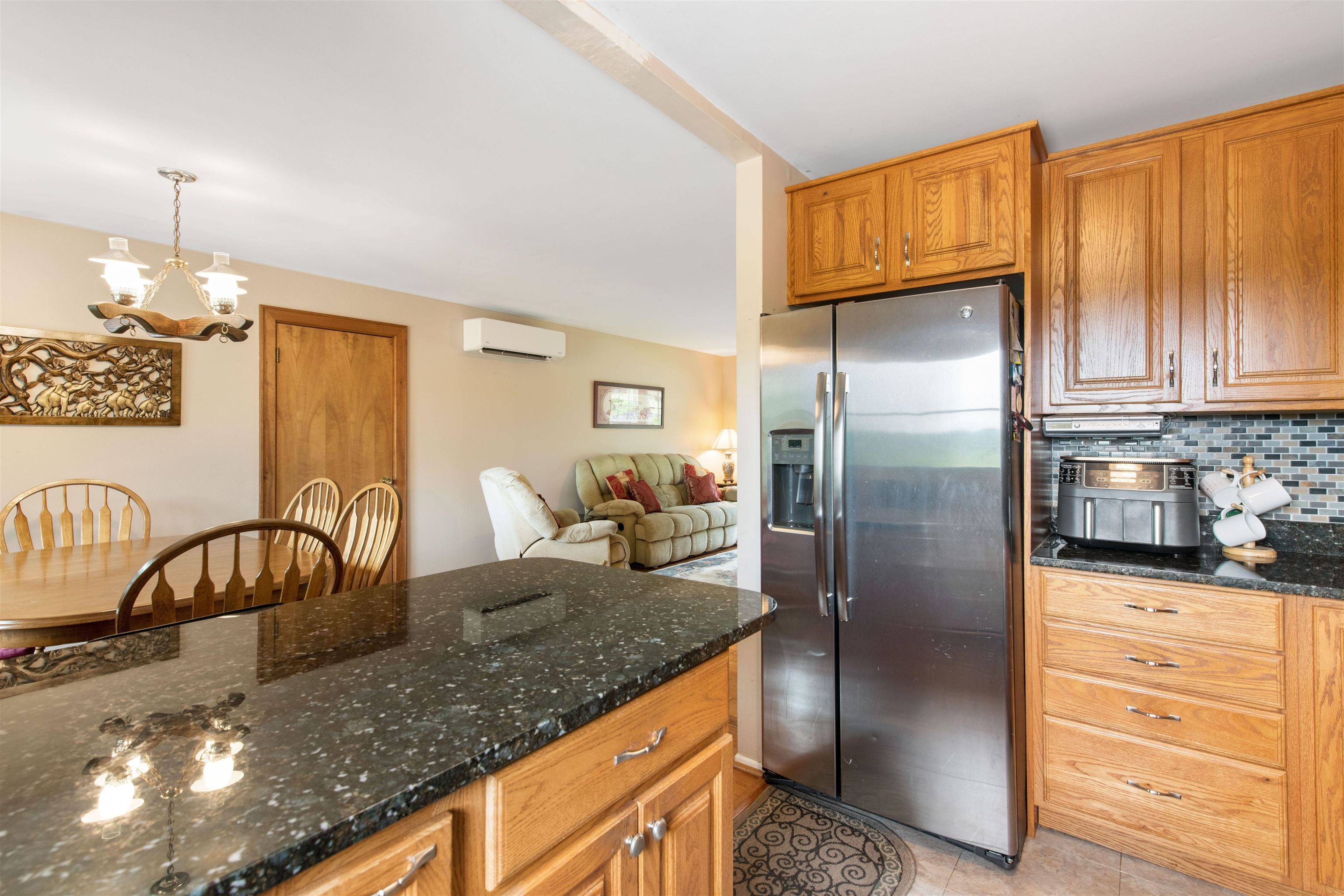Bought with Emily Webb • Brattleboro Area Realty
$339,000
$359,000
5.6%For more information regarding the value of a property, please contact us for a free consultation.
25 Thayer Ridge RD Brattleboro, VT 05301
4 Beds
2 Baths
2,147 SqFt
Key Details
Sold Price $339,000
Property Type Single Family Home
Sub Type Single Family
Listing Status Sold
Purchase Type For Sale
Square Footage 2,147 sqft
Price per Sqft $157
MLS Listing ID 4960902
Sold Date 10/11/23
Style Split Level
Bedrooms 4
Three Quarter Bath 2
Construction Status Existing
Year Built 1964
Annual Tax Amount $6,156
Tax Year 2022
Lot Size 0.330 Acres
Acres 0.33
Property Sub-Type Single Family
Property Description
It is just as if a little slice of paradise dropped from the heavens and tucked itself into the tranquil neighborhood of well-kept lawns and tailored homes of Thayer Ridge. The neighborhood has the serenity of a rural county setting, yet is in the heart of West Brattleboro, a short distance to the town bus stop & School. The back yard expands into a lovely meadow with the backdrop of the distant mountain ridgeline. Plan your days to capture this beauty, centering life's simplest activities on the grand 16 ft by 23 ft backyard deck. This home has been meticulously maintained with detailed records to prove it. It has a new roof, furnace & water heater, all within the last 5 years. The home's split-level design offers the opportunity for quiet and privacy throughout the layered living spaces. The main floor has the kitchen/dining area expanding into the living room. The kitchen opens to the deck. 3 bedrooms and full-bath are on this main floor. Upstairs is one, graciously large room flush with sunlight beckoning to be the primary bedroom, yours to be whatever you dream. The ground level provides walk-out to the yard, 2 additional, finished living space (hmm…office, gym, craft room ?) 3/4 bath, laundry & utility room, and access to the attached, 2-car garage. Compact and efficient, this house is a great start to home ownership. Sale not to occur before 9/17.
Location
State VT
County Vt-windham
Area Vt-Windham
Zoning Res
Rooms
Basement Entrance Walkout
Basement Concrete, Concrete Floor, Finished, Full, Partially Finished, Stairs - Exterior, Stairs - Interior, Storage Space, Unfinished, Walkout, Exterior Access, Stairs - Basement
Interior
Interior Features Ceiling Fan, Dining Area, Kitchen/Dining, Natural Light, Storage - Indoor
Heating Oil, Wood
Cooling Mini Split
Flooring Carpet, Hardwood, Vinyl, Wood
Equipment Smoke Detector
Exterior
Exterior Feature Aluminum, Metal, Metal Clad
Parking Features Attached
Garage Spaces 2.0
Garage Description Driveway, Garage
Utilities Available Cable - Available, Internet - Cable, Telephone Available
Roof Type Shingle - Architectural
Building
Lot Description Country Setting, Landscaped, Level, View
Story 1.5
Foundation Block, Poured Concrete
Sewer Public
Water Public
Construction Status Existing
Schools
Elementary Schools Brattleboro Elem Schools
Middle Schools Brattleboro Area Middle School
High Schools Brattleboro High School
Read Less
Want to know what your home might be worth? Contact us for a FREE valuation!

Our team is ready to help you sell your home for the highest possible price ASAP






