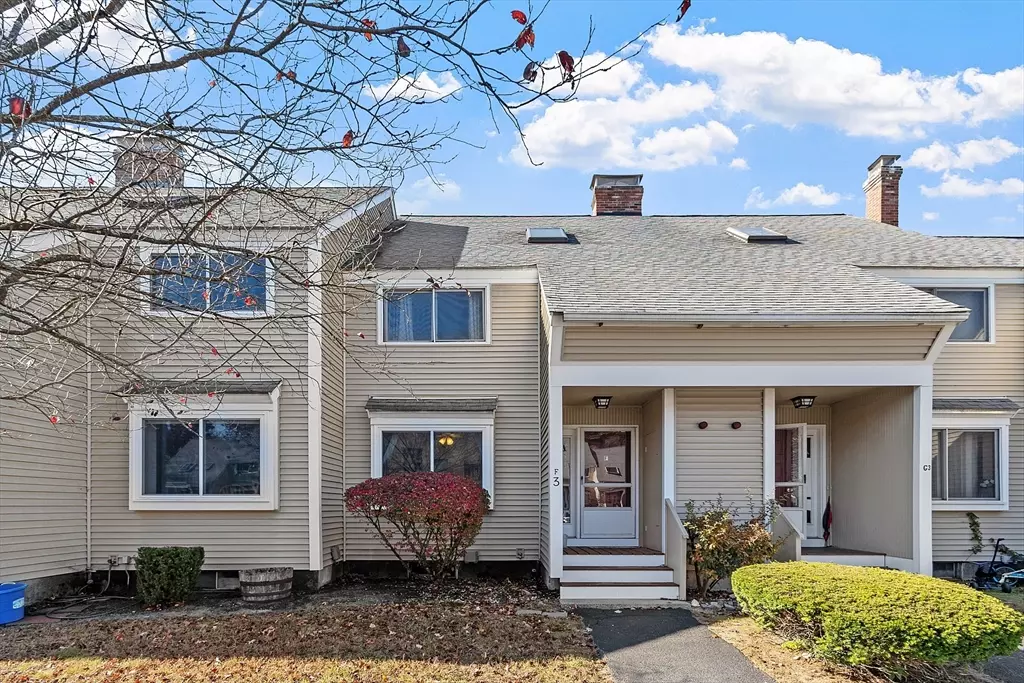$270,000
$280,000
3.6%For more information regarding the value of a property, please contact us for a free consultation.
168 Ayer Rd #F3 Shirley, MA 01464
2 Beds
1.5 Baths
1,256 SqFt
Key Details
Sold Price $270,000
Property Type Condo
Sub Type Condominium
Listing Status Sold
Purchase Type For Sale
Square Footage 1,256 sqft
Price per Sqft $214
MLS Listing ID 73308014
Sold Date 12/18/24
Bedrooms 2
Full Baths 1
Half Baths 1
HOA Fees $383/mo
Year Built 1985
Annual Tax Amount $3,283
Tax Year 2024
Property Sub-Type Condominium
Property Description
Come check out this spacious 2 BR 1.5 BA Shirley Townhouse condo in desirable Acorn Park! Perfect for first time buyers, those downsizing, & investors adding to their portfolio, w/ 1200+ sq ft & 3 finished levels of living space. The first floor features a dining/seating area, kitchen, convenient half bath & large living room w/slider to the spacious deck. Upstairs on the 2nd floor, you'll find the main bedroom w/dual closets & slider to your private balcony - perfect for relaxing! The 2nd bedroom is just down the hall, w/full bath between the bedrooms. On the 3rd floor, you'll love the finished open loft space - ready for your ideas as a home office, family room, guest room - whatever you need. The unfinished basement offers plenty of additional storage space, plus laundry hookups. Conveniently located near the Shirley train stop & Devens, & less than an hour from Boston & Worcester making this an ideal location for commuters. Move right in & have snow removal covered this winter!
Location
State MA
County Middlesex
Zoning R3
Direction Front St to Ayer Rd
Rooms
Basement Y
Primary Bedroom Level Second
Dining Room Ceiling Fan(s), Flooring - Wall to Wall Carpet, Window(s) - Picture
Kitchen Flooring - Vinyl
Interior
Interior Features Loft
Heating Baseboard, Oil
Cooling Wall Unit(s)
Flooring Vinyl, Carpet, Flooring - Wall to Wall Carpet
Appliance Range, Dishwasher, Refrigerator
Laundry In Basement, In Unit, Electric Dryer Hookup, Washer Hookup
Exterior
Exterior Feature Deck, Balcony
Community Features Public Transportation, Shopping, Walk/Jog Trails, Highway Access, T-Station
Utilities Available for Electric Range, for Electric Dryer, Washer Hookup
Roof Type Shingle
Total Parking Spaces 2
Garage No
Building
Story 2
Sewer Public Sewer
Water Public
Others
Pets Allowed Unknown
Senior Community false
Acceptable Financing Seller W/Participate
Listing Terms Seller W/Participate
Read Less
Want to know what your home might be worth? Contact us for a FREE valuation!

Our team is ready to help you sell your home for the highest possible price ASAP
Bought with Steve Smith • Coldwell Banker Realty - Westford





