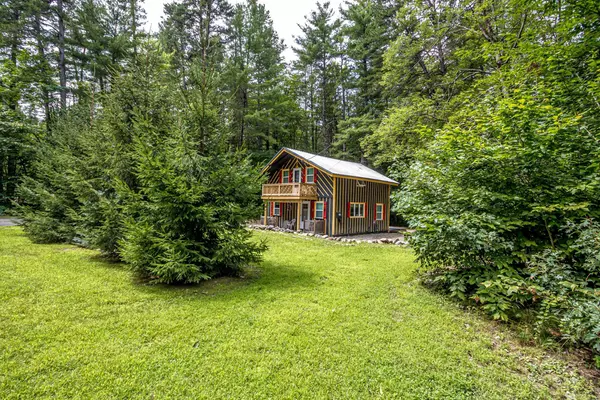Bought with Justin J O'Connor • REAL Broker NH, LLC
$280,000
$289,000
3.1%For more information regarding the value of a property, please contact us for a free consultation.
101 Chipmunk LN Tamworth, NH 03817
3 Beds
2 Baths
1,584 SqFt
Key Details
Sold Price $280,000
Property Type Single Family Home
Sub Type Single Family
Listing Status Sold
Purchase Type For Sale
Square Footage 1,584 sqft
Price per Sqft $176
Subdivision White Lake Estates
MLS Listing ID 5044815
Sold Date 06/20/25
Style Cape
Bedrooms 3
Half Baths 1
Three Quarter Bath 1
Construction Status Existing
HOA Fees $56/ann
Year Built 1975
Annual Tax Amount $3,830
Tax Year 2024
Lot Size 10,890 Sqft
Acres 0.25
Property Sub-Type Single Family
Property Description
Welcome to White Lake Estates! This well-kept, turn-key 3-bedroom, 1.5-bathroom home offers the perfect blend of comfort, convenience, and outdoor living. Located just 2 minutes from White Lake State Park, and only 30 minutes from North Conway and the beautiful White Mountains, it's a great base for year-round recreation. Plus, it's just a 2-hour drive to Boston, making it an ideal weekend escape or full-time residence with city access. Inside, you will find a warm and inviting atmosphere with a pellet stove that keeps things cozy in cooler months. Outside, enjoy the paved driveway for easy access, a back deck for relaxing or entertaining, and a fire pit for evenings under the stars. Whether you're looking for a getaway, a family home, or an investment property, this one checks all the boxes. Don't miss out!
Location
State NH
County Nh-carroll
Area Nh-Carroll
Zoning 01-Tamworth
Rooms
Basement Entrance Interior
Basement Concrete, Stairs - Interior, Sump Pump, Interior Access
Interior
Interior Features Ceiling Fan, Laundry Hook-ups, Living/Dining, Laundry - Basement
Heating Electric, Forced Air
Cooling None
Flooring Carpet, Vinyl Plank
Equipment Stove-Pellet
Exterior
Exterior Feature Balcony, Deck
Parking Features No
Garage Description Driveway, Parking Spaces 3 - 5, Paved
Utilities Available Cable - Available, Gas - LP/Bottle
Roof Type Metal
Building
Lot Description Country Setting, Level, Subdivision, Trail/Near Trail
Story 2
Foundation Concrete
Sewer Private
Water Community
Architectural Style Cape
Construction Status Existing
Schools
Elementary Schools Kenneth A. Brett School
Middle Schools Kenneth A Brett School
High Schools A. Crosby Kennett Sr. High
School District Sau #13
Read Less
Want to know what your home might be worth? Contact us for a FREE valuation!

Our team is ready to help you sell your home for the highest possible price ASAP







