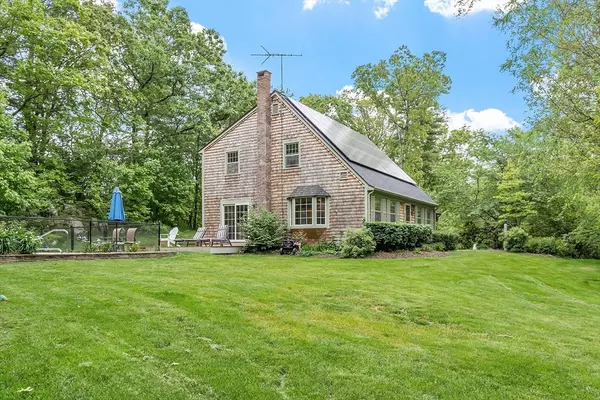$701,000
$695,000
0.9%For more information regarding the value of a property, please contact us for a free consultation.
56 Chapin St Uxbridge, MA 01569
4 Beds
2.5 Baths
3,057 SqFt
Key Details
Sold Price $701,000
Property Type Single Family Home
Sub Type Single Family Residence
Listing Status Sold
Purchase Type For Sale
Square Footage 3,057 sqft
Price per Sqft $229
MLS Listing ID 73379184
Sold Date 07/24/25
Style Cape
Bedrooms 4
Full Baths 2
Half Baths 1
HOA Y/N false
Year Built 1974
Annual Tax Amount $7,629
Tax Year 2025
Lot Size 2.750 Acres
Acres 2.75
Property Sub-Type Single Family Residence
Property Description
CANCELLED OPEN HOUSE!!! OFFER ACCEPTED- Welcome to your serene escape in Uxbridge! Set on 2.75 private acres, this classic 4-bed, 2.5-bath Cape blends timeless charm with modern updates. Surrounded by nature, enjoy peace, quiet, and a beautifully landscaped yard with a fenced in-ground pool and large cedar deck—perfect for relaxing or entertaining. The spacious family room features a wood stove and picture window overlooking the yard. Updated kitchen with granite, stainless appliances, movable island, and tile backsplash. Formal dining room, front-to-back living room, 1st-floor office, and laundry with half bath. All 4 bedrooms upstairs have hardwood floors and great closet space. Recent upgrades: kitchen, baths, most windows, carpets, 2019 roof, 7-zone irrigation, hot water heater, and owned solar panels (2023) covers 95% of energy bill. Enjoy the calm, space, and nature you've been searching for—this one checks all the boxes.
Location
State MA
County Worcester
Zoning RC
Direction Route 16 to Blackstone ST to Chapin
Rooms
Family Room Wood / Coal / Pellet Stove, Closet/Cabinets - Custom Built, Flooring - Hardwood, Window(s) - Picture, Exterior Access
Basement Full
Primary Bedroom Level Second
Dining Room Closet, Closet/Cabinets - Custom Built, Flooring - Wall to Wall Carpet, Lighting - Overhead
Kitchen Flooring - Wood, Dining Area, Countertops - Stone/Granite/Solid, Kitchen Island, Deck - Exterior, Exterior Access, Recessed Lighting, Slider, Stainless Steel Appliances
Interior
Interior Features Closet/Cabinets - Custom Built, Office
Heating Baseboard, Radiant, Oil, Electric, Active Solar
Cooling Window Unit(s)
Flooring Wood, Vinyl, Carpet
Fireplaces Number 1
Fireplaces Type Family Room
Appliance Water Heater, Range, Dishwasher, Refrigerator, Washer, Dryer
Laundry Electric Dryer Hookup, Washer Hookup, First Floor
Exterior
Exterior Feature Deck - Wood, Pool - Inground, Rain Gutters, Storage, Sprinkler System, Stone Wall
Garage Spaces 2.0
Pool In Ground
Community Features Park, Walk/Jog Trails, Medical Facility, Bike Path, Conservation Area, House of Worship
Utilities Available for Electric Range, for Electric Dryer, Washer Hookup
Roof Type Shingle
Total Parking Spaces 4
Garage Yes
Private Pool true
Building
Lot Description Wooded, Cleared
Foundation Concrete Perimeter, Block
Sewer Private Sewer
Water Public
Architectural Style Cape
Others
Senior Community false
Acceptable Financing Contract
Listing Terms Contract
Read Less
Want to know what your home might be worth? Contact us for a FREE valuation!

Our team is ready to help you sell your home for the highest possible price ASAP
Bought with Priscilla Romasco Kryger • Century 21 Custom Home Realty





