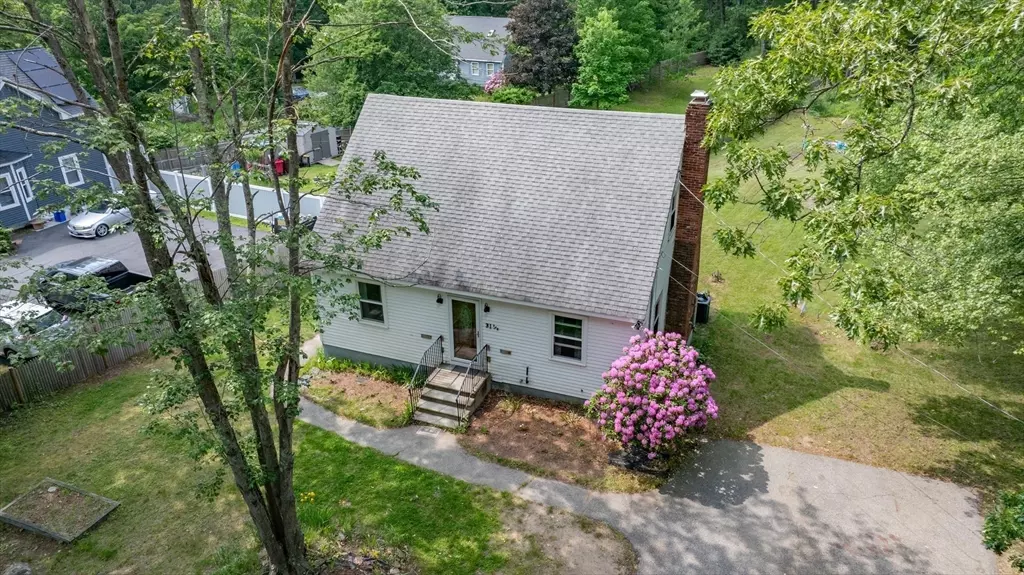$555,000
$550,000
0.9%For more information regarding the value of a property, please contact us for a free consultation.
31-1/2 North St Methuen, MA 01844
3 Beds
2.5 Baths
1,747 SqFt
Key Details
Sold Price $555,000
Property Type Single Family Home
Sub Type Single Family Residence
Listing Status Sold
Purchase Type For Sale
Square Footage 1,747 sqft
Price per Sqft $317
MLS Listing ID 73388251
Sold Date 07/29/25
Style Cape
Bedrooms 3
Full Baths 2
Half Baths 1
HOA Y/N false
Year Built 1973
Annual Tax Amount $5,159
Tax Year 2025
Lot Size 1.000 Acres
Acres 1.0
Property Sub-Type Single Family Residence
Property Description
Tucked away on a serene 1-acre private lot in Methuen, this charming 3-bed, 2-bath Cape blends comfort, style, and convenience. The sun-splashed open-concept kitchen boasts quartz countertops and flows seamlessly to a private deck—your new favorite spot for coffee at sunrise or wine under the stars. Central AC keeps things cool, while the full basement offers endless potential for more living space. The backyard? A summer dream—ideal for entertaining, playing, or relaxing by the fire pit. Just 2.5 miles to Rt. 93, 5 miles to Rt. 495, and 2 miles to The Loop. Warm, welcoming, and wonderfully located, this is more than a house; it's home. Open House 6/14 & 6/15, 11 am to 1 pm Showings begin at the Open House on June 14.
Location
State MA
County Essex
Zoning RR
Direction Please use GPS
Rooms
Family Room Open Floorplan
Basement Full, Walk-Out Access
Primary Bedroom Level Second
Dining Room Ceiling Fan(s), Flooring - Wood
Kitchen Balcony - Exterior, Countertops - Stone/Granite/Solid, Open Floorplan
Interior
Interior Features Bathroom - Full, Bathroom
Heating Forced Air, Oil
Cooling Central Air
Flooring Vinyl, Carpet, Hardwood
Fireplaces Number 1
Fireplaces Type Living Room
Laundry First Floor
Exterior
Exterior Feature Deck, Storage
Community Features Shopping, Highway Access
Roof Type Shingle
Total Parking Spaces 2
Garage No
Building
Foundation Concrete Perimeter
Sewer Private Sewer
Water Public
Architectural Style Cape
Others
Senior Community false
Acceptable Financing Contract
Listing Terms Contract
Read Less
Want to know what your home might be worth? Contact us for a FREE valuation!

Our team is ready to help you sell your home for the highest possible price ASAP
Bought with Fermin Group • Century 21 North East






