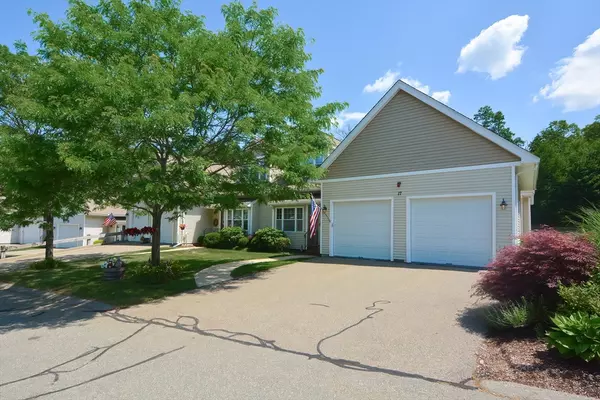$650,000
$649,900
For more information regarding the value of a property, please contact us for a free consultation.
17 Conservation Way #17 Stoughton, MA 02072
2 Beds
2.5 Baths
2,188 SqFt
Key Details
Sold Price $650,000
Property Type Condo
Sub Type Condominium
Listing Status Sold
Purchase Type For Sale
Square Footage 2,188 sqft
Price per Sqft $297
MLS Listing ID 73396785
Sold Date 07/30/25
Bedrooms 2
Full Baths 2
Half Baths 1
HOA Fees $488/mo
Year Built 2006
Annual Tax Amount $7,169
Tax Year 2025
Property Sub-Type Condominium
Property Description
*OPEN HOUSES: Saturday 6/28 & Sunday 6/29 both 12-2pm* Proud to present this elegantly appointed and updated townhome at the very desirable Village at Ames Pond. Featuring a layout and floorplan perfect for today's 55+ lifestyle needs, offering an updated and well equipped open concept kitchen with breakfast bar seating. The gorgeous first floor primary suite includes an updated en-suite bathroom with custom oversized step-in shower featuring stone/tile accents and a seamless glass enclosure, plus an ample size walk-in closet. The first floor also offers a study, dining-room, half-bath and laundry room with extra storage. Upstairs finds an open loft family room, a stunning guest suite with full bath and additional storage. Huge unfinished basement with custom shelving for a workshop will remain. Oversized 2 car attached garage and private deck complete this special offering. Perfectly situated across from Ames Pond and nearby Borderland State Park. *Any offers due by Mon., 6/30 @ 5pm*.
Location
State MA
County Norfolk
Zoning RA
Direction West Street to Conservation Way, on the Easton town line (Village at Ames Pond)
Rooms
Family Room Walk-In Closet(s), Flooring - Wall to Wall Carpet, Open Floorplan
Basement Y
Primary Bedroom Level Main, First
Dining Room Flooring - Hardwood, Window(s) - Picture, Open Floorplan
Kitchen Flooring - Stone/Ceramic Tile, Window(s) - Bay/Bow/Box, Dining Area, Pantry, Countertops - Stone/Granite/Solid, Breakfast Bar / Nook, Recessed Lighting, Stainless Steel Appliances, Closet - Double
Interior
Interior Features Ceiling Fan(s), Study, Central Vacuum, High Speed Internet
Heating Forced Air, Natural Gas
Cooling Central Air
Flooring Tile, Carpet, Hardwood, Flooring - Wall to Wall Carpet
Fireplaces Number 1
Fireplaces Type Living Room
Appliance Disposal, Microwave, ENERGY STAR Qualified Refrigerator, ENERGY STAR Qualified Dryer, ENERGY STAR Qualified Dishwasher, ENERGY STAR Qualified Washer, Vacuum System, Cooktop, Oven, Plumbed For Ice Maker
Laundry Closet/Cabinets - Custom Built, Flooring - Stone/Ceramic Tile, Gas Dryer Hookup, Washer Hookup, First Floor, In Unit
Exterior
Exterior Feature Deck, Gazebo, Screens, Rain Gutters, Professional Landscaping, Sprinkler System
Garage Spaces 2.0
Community Features Public Transportation, Shopping, Park, Walk/Jog Trails, Stable(s), Golf, Medical Facility, Bike Path, Conservation Area, House of Worship, T-Station, Adult Community
Utilities Available for Gas Range, for Gas Oven, for Gas Dryer, Washer Hookup, Icemaker Connection
Waterfront Description Lake/Pond,Walk to,3/10 to 1/2 Mile To Beach,Beach Ownership(Public)
Roof Type Shingle
Total Parking Spaces 2
Garage Yes
Building
Story 3
Sewer Public Sewer
Water Public
Others
Pets Allowed Yes w/ Restrictions
Senior Community true
Acceptable Financing Contract
Listing Terms Contract
Read Less
Want to know what your home might be worth? Contact us for a FREE valuation!

Our team is ready to help you sell your home for the highest possible price ASAP
Bought with The Stollman Tanzer Team • Keller Williams Elite - Sharon





