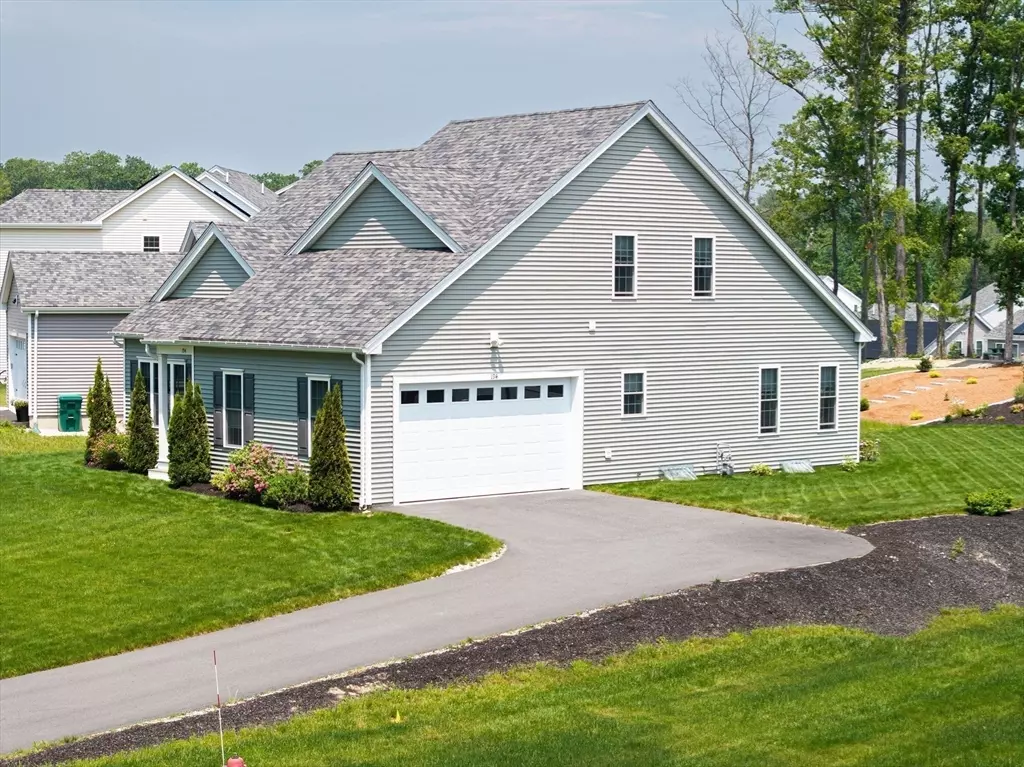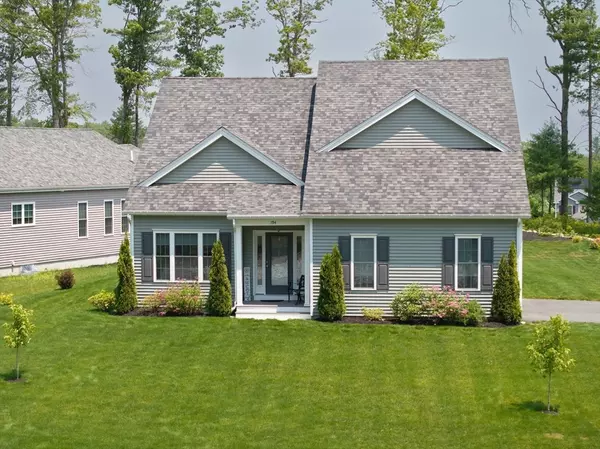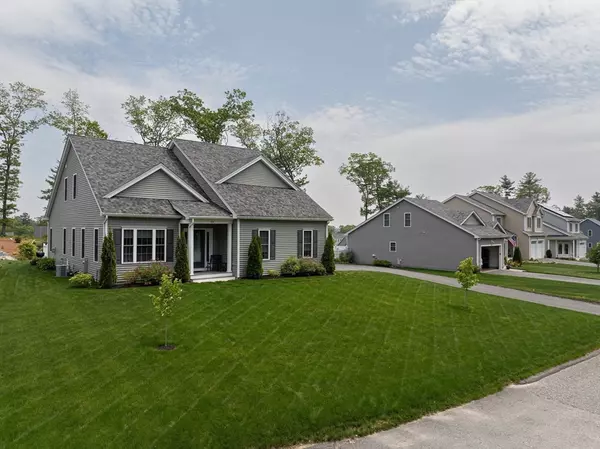$625,000
$625,000
For more information regarding the value of a property, please contact us for a free consultation.
194 Crownshield Ave #194 Uxbridge, MA 01569
3 Beds
2.5 Baths
1,903 SqFt
Key Details
Sold Price $625,000
Property Type Condo
Sub Type Condominium
Listing Status Sold
Purchase Type For Sale
Square Footage 1,903 sqft
Price per Sqft $328
MLS Listing ID 73391574
Sold Date 07/30/25
Bedrooms 3
Full Baths 2
Half Baths 1
HOA Fees $97/mo
Year Built 2021
Annual Tax Amount $7,054
Tax Year 2025
Property Sub-Type Condominium
Property Description
Now available, a Duchess Plus style home on a prime lot, meticulously landscaped complete with irrigation system. Feels like new construction! First floor with open floor plan, 9 -foot ceilings, hardwood and plenty of natural light. The kitchen is equipped with stainless steel appliances, a peninsula and a stylish tiled backsplash. The living room boasts vaulted ceiling, a gas fireplace and ceiling fan, perfect for relaxation or entertaining. The home offers 3 bedrooms, including a first-floor primary suite for privacy and convenience, there is also a loft area that can be used as an office or sitting area. Additional features include a two-car garage, a large basement, a first floor laundry room, WiFi enabled thermostats and a sprawling backyard. Nearby parks, the Blackstone Canal and Blackstone Greenway offer outdoor activities, with easy access to Routes 146 and 16 for shopping and travel. Schedule a tour to see this perfect blend of comfort and style!
Location
State MA
County Worcester
Zoning RA
Direction 146A to Crownshield Avenue
Rooms
Family Room Vaulted Ceiling(s), Flooring - Hardwood, Open Floorplan
Basement Y
Primary Bedroom Level First
Dining Room Flooring - Hardwood, Open Floorplan
Kitchen Flooring - Hardwood, Pantry, Countertops - Upgraded, Open Floorplan, Peninsula
Interior
Interior Features Loft
Heating Forced Air, Natural Gas
Cooling Central Air
Flooring Tile, Carpet, Hardwood, Flooring - Wall to Wall Carpet
Fireplaces Number 1
Appliance Range, Dishwasher, Disposal, Microwave, Refrigerator
Laundry Flooring - Stone/Ceramic Tile, First Floor, In Unit
Exterior
Exterior Feature Deck
Garage Spaces 2.0
Utilities Available for Gas Range
Roof Type Shingle
Total Parking Spaces 5
Garage Yes
Building
Story 3
Sewer Public Sewer
Water Public
Schools
High Schools Uxbridge High
Others
Pets Allowed Yes
Senior Community false
Read Less
Want to know what your home might be worth? Contact us for a FREE valuation!

Our team is ready to help you sell your home for the highest possible price ASAP
Bought with Kathleen Evans • Keller Williams Pinnacle MetroWest





