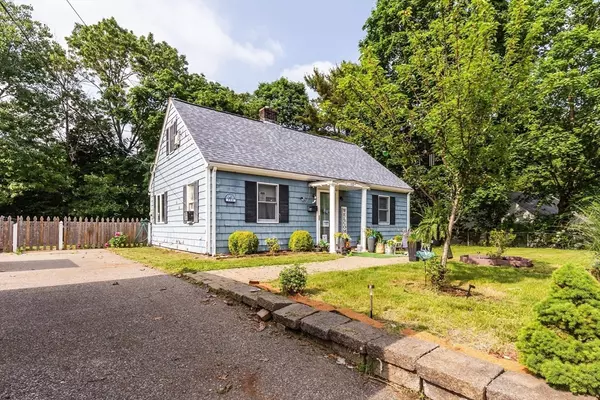$460,000
$439,000
4.8%For more information regarding the value of a property, please contact us for a free consultation.
112 Stoughton St Stoughton, MA 02072
3 Beds
1 Bath
1,080 SqFt
Key Details
Sold Price $460,000
Property Type Single Family Home
Sub Type Single Family Residence
Listing Status Sold
Purchase Type For Sale
Square Footage 1,080 sqft
Price per Sqft $425
MLS Listing ID 73387859
Sold Date 07/31/25
Style Cape
Bedrooms 3
Full Baths 1
HOA Y/N false
Year Built 1948
Annual Tax Amount $4,988
Tax Year 2025
Lot Size 10,018 Sqft
Acres 0.23
Property Sub-Type Single Family Residence
Property Description
Welcome to 112 Stoughton Street! A charming Cape-style home located on a side street. This 3 bed 1 bath (plus a bonus office loft!), features a welcoming sun filled-living area, and an updated kitchen. The fully fenced, level yard features a brick patio and two storage sheds—perfect for summer gatherings and outdoor play. Commuter's convenience is unmatched: a short stroll to Stoughton MBTA Station with generous parking and service into Boston's South Station on the Providence/Stoughton Line. Easy access to Routes 24 & 138 makes driving simple, too. One can appreciate the proximity to Stoughton Public Schools and nearby playgrounds and parks, such as Bradley Lessa Memorial and Halloran Park. Local shops, restaurants, and civic amenities are just around the corner. Priced competitively, this home blends location, move-in readiness, and lifestyle—don't miss your chance to own this commuter-friendly Cape in the heart of Stough
Location
State MA
County Norfolk
Zoning RC
Direction Please use gps
Rooms
Family Room Flooring - Laminate
Primary Bedroom Level First
Kitchen Flooring - Stone/Ceramic Tile, Window(s) - Picture, Countertops - Upgraded, Dryer Hookup - Gas
Interior
Heating Natural Gas
Cooling Window Unit(s)
Flooring Tile, Laminate
Appliance Gas Water Heater, Range, Refrigerator, Washer, Dryer
Laundry Gas Dryer Hookup, Washer Hookup
Exterior
Exterior Feature Fenced Yard, Stone Wall
Fence Fenced/Enclosed, Fenced
Community Features Public Transportation, Shopping, Pool, Walk/Jog Trails, Golf, Medical Facility, Highway Access, Public School, T-Station
Utilities Available for Gas Dryer, Washer Hookup
Roof Type Shingle
Total Parking Spaces 2
Garage No
Building
Foundation Block
Sewer Public Sewer
Water Public
Architectural Style Cape
Schools
Elementary Schools West Elementary
Middle Schools O'Donnell Midd.
High Schools Stoughton High
Others
Senior Community false
Read Less
Want to know what your home might be worth? Contact us for a FREE valuation!

Our team is ready to help you sell your home for the highest possible price ASAP
Bought with The Denman Group • Compass





