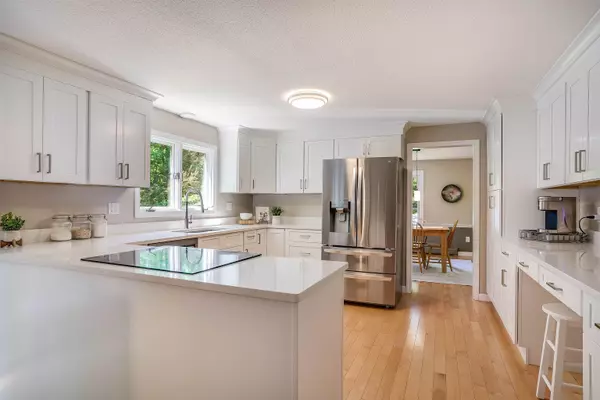Bought with Shannon K Mounsey • REAL Broker NH, LLC
$849,000
$849,000
For more information regarding the value of a property, please contact us for a free consultation.
16 Pulpit RUN Amherst, NH 03031
4 Beds
3 Baths
3,851 SqFt
Key Details
Sold Price $849,000
Property Type Single Family Home
Sub Type Single Family
Listing Status Sold
Purchase Type For Sale
Square Footage 3,851 sqft
Price per Sqft $220
MLS Listing ID 5043313
Sold Date 08/06/25
Style Colonial
Bedrooms 4
Full Baths 2
Half Baths 1
Construction Status Existing
Year Built 1980
Annual Tax Amount $11,639
Tax Year 2024
Lot Size 1.070 Acres
Acres 1.07
Property Sub-Type Single Family
Property Description
This MOVE IN READY home with brand NEW KITCHEN and UPDATES throughout offers an ABUNDANCE of space, an EXPANSIVE 4+ bedroom, 3-bathroom Colonial in the sought-after Pulpit Run cul-de-sac NEIGHBORHOOD, known for its walkability and Amherst top-rated schools. Nestled back on a corner lot, this home offers the perfect blend of charm and comfort. The NEWLY renovated kitchen stands out with all-new cabinetry, quartz countertops, and a smart layout that connects easily to both the formal dining and living rooms, ideal for everyday meals and special occasions. A cozy wood-stove insert warms the den, which opens to an OVERSIZED FAMILY ROOM with vaulted ceilings and sunlight streaming in, perfect for relaxing or hosting friends, plus a guest 1/2 bath. Upstairs, the spacious primary suite includes a walk-in closet, a second closet, and a full en suite bath for added privacy. Three additional bedrooms, a renovated full bath, and a unique BONUS WING expanded to include two more rooms offer endless options for a playroom, study space, guest area, or creative retreat. The partially finished basement provides even more room to adapt to your needs. Step outside to enjoy a FENCED YARD with space to play and unwind, two versatile outbuildings for storage or hobbies, and a NEW DECK ideal for outdoor dining or quiet evenings. A two-car garage adds everyday convenience. Located just minutes from the Manchester Boston Regional Airport and close to restaurants, schools, and amenities.
Location
State NH
County Nh-hillsborough
Area Nh-Hillsborough
Zoning NR
Rooms
Basement Entrance Interior
Basement Climate Controlled, Concrete, Daylight, Full, Partially Finished, Interior Stairs, Storage Space, Sump Pump, Interior Access
Interior
Heating Oil, Baseboard, Hot Water, Multi Zone
Cooling None
Flooring Carpet, Hardwood, Laminate, Tile
Exterior
Parking Features Yes
Garage Spaces 2.0
Utilities Available Cable
Roof Type Asphalt Shingle
Building
Lot Description Corner, Landscaped, Level, Subdivision
Story 2
Sewer Leach Field, Private, Septic
Water Drilled Well
Architectural Style Colonial
Construction Status Existing
Schools
Elementary Schools Wilkins Elementary School
Middle Schools Amherst Middle
High Schools Souhegan High School
School District Amherst Sch District Sau #39
Read Less
Want to know what your home might be worth? Contact us for a FREE valuation!

Our team is ready to help you sell your home for the highest possible price ASAP






