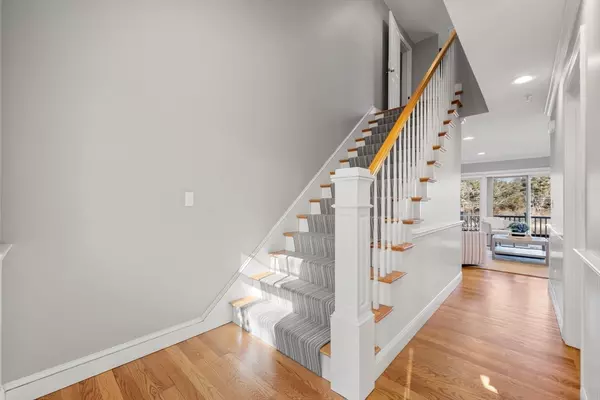$950,000
$940,000
1.1%For more information regarding the value of a property, please contact us for a free consultation.
1082 Main St #1082 Chatham, MA 02633
2 Beds
3 Baths
2,399 SqFt
Key Details
Sold Price $950,000
Property Type Condo
Sub Type Condominium
Listing Status Sold
Purchase Type For Sale
Square Footage 2,399 sqft
Price per Sqft $395
MLS Listing ID 73337100
Sold Date 08/07/25
Bedrooms 2
Full Baths 3
HOA Fees $685/mo
Year Built 2015
Annual Tax Amount $3,283
Tax Year 2025
Property Sub-Type Condominium
Property Description
Motivated sellers! Come take a look at this turn key, end unit townhome in beautiful Chatham! This serene setting overlooks Perch Pond where nature abounds.This 3 level townhome has an attached garage and private driveway, an extra "flex space" room on the 2nd level (could be an office, art studio, gym, 3rd bedroom, etc) and a finished lower level w/ large great room & full bath. This complex is located close to downtown shops & restaurants, local beaches & the Old Colony Rail Trail. There are 2 bedroom suites incl a first floor option. If you are looking for a 2nd home on Cape Cod (or a primary residence) look no further as there's plenty of room for the family & guests to spread out. This home was recently painted on all levels incl the mahogany rear & front decks.The garage is oversized providing for plenty of storage for kayaks, bikes, etc). Additional features include 2 gas fireplaces, a loft space, HW floors on the 1st & 2nd floors & new carpeting. Maintenance free living.
Location
State MA
County Barnstable
Zoning SB
Direction Main St is route 28.
Rooms
Family Room Flooring - Hardwood
Basement Y
Primary Bedroom Level Second
Kitchen Flooring - Hardwood, Dining Area, Countertops - Stone/Granite/Solid, Kitchen Island, Open Floorplan, Recessed Lighting, Gas Stove
Interior
Interior Features Bathroom - Full, Great Room, Office
Heating Forced Air, Natural Gas, Propane
Cooling Central Air
Flooring Tile, Carpet, Hardwood, Flooring - Wall to Wall Carpet, Flooring - Hardwood
Fireplaces Number 2
Fireplaces Type Family Room, Living Room
Appliance Range, Dishwasher, Microwave, Refrigerator, Washer, Dryer
Laundry Second Floor, In Unit
Exterior
Exterior Feature Deck - Wood
Garage Spaces 1.0
Community Features Shopping, Bike Path, Conservation Area, Highway Access, House of Worship, Marina
Utilities Available for Gas Range
Waterfront Description Waterfront,Pond,Harbor,Ocean,Beach Ownership(Public)
Roof Type Shingle
Total Parking Spaces 1
Garage Yes
Building
Story 3
Sewer Public Sewer
Water Public
Others
Pets Allowed Yes w/ Restrictions
Senior Community false
Acceptable Financing Contract
Listing Terms Contract
Read Less
Want to know what your home might be worth? Contact us for a FREE valuation!

Our team is ready to help you sell your home for the highest possible price ASAP
Bought with Cynthia Conroy • William Raveis R.E. & Home Services





