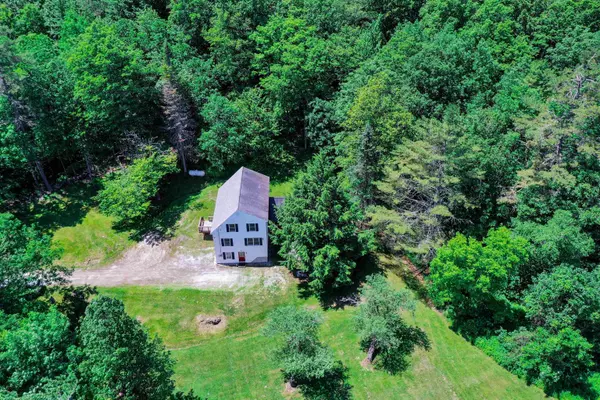Bought with Diane Rousseau • Four Seasons Sotheby's Int'l Realty
$402,060
$419,000
4.0%For more information regarding the value of a property, please contact us for a free consultation.
317 Bailey Hill RD Cavendish, VT 05142
3 Beds
2 Baths
2,012 SqFt
Key Details
Sold Price $402,060
Property Type Single Family Home
Sub Type Single Family
Listing Status Sold
Purchase Type For Sale
Square Footage 2,012 sqft
Price per Sqft $199
MLS Listing ID 5048794
Sold Date 08/14/25
Style Cape
Bedrooms 3
Full Baths 2
Construction Status Existing
Year Built 1992
Annual Tax Amount $6,717
Tax Year 2025
Lot Size 1.000 Acres
Acres 1.0
Property Sub-Type Single Family
Property Description
Vermont Charm Meets Modern Comfort - Secluded Cape Minutes to Okemo! Discover your perfect Vermont retreat on a private wooded one-acre in beautiful Cavendish. This enchanting 3-bedroom, 2-bathroom cape offers 2,000 square feet of thoughtfully designed living space that seamlessly blends classic New England charm with contemporary comfort. Nestled among mature trees on a full acre, you'll enjoy complete privacy while remaining just minutes from Okemo's world-class skiing and outdoor recreation. Bright, Welcoming Living Spaces - The main level features a stunning open-concept living room with soaring ceilings, beautiful natural light streaming through multiple windows, and a sophisticated neutral palette. The heart of the home showcases rich oak cabinetry, ample counter space, and a convenient breakfast bar with seating. The galley-style layout maximizes efficiency, while the adjacent laundry area adds practical convenience. Unique Multi-Level Design - A dramatic spiral staircase creates an architectural focal point, connecting the main living areas to additional spaces. The lower level features rustic wide-plank pine floors, exposed beams, and a cozy wood-burning stove - creating the perfect Vermont après-ski atmosphere with built-in wine storage and entertaining space. Investment Potential - Whether seeking a primary residence, vacation home, or rental property this unique cape offers exceptional value in one of Vermont's most desirable locations.
Location
State VT
County Vt-windsor
Area Vt-Windsor
Zoning residential
Rooms
Basement Entrance Interior
Basement Concrete, Concrete Floor, Full, Partially Finished, Interior Stairs, Storage Space, Interior Access
Interior
Heating Propane
Cooling None
Flooring Carpet, Hardwood, Laminate, Wood
Exterior
Parking Features Yes
Garage Spaces 1.0
Utilities Available Propane
Roof Type Asphalt Shingle
Building
Lot Description Country Setting
Story 1.5
Sewer Private, Septic
Water Drilled Well
Architectural Style Cape
Construction Status Existing
Read Less
Want to know what your home might be worth? Contact us for a FREE valuation!

Our team is ready to help you sell your home for the highest possible price ASAP






