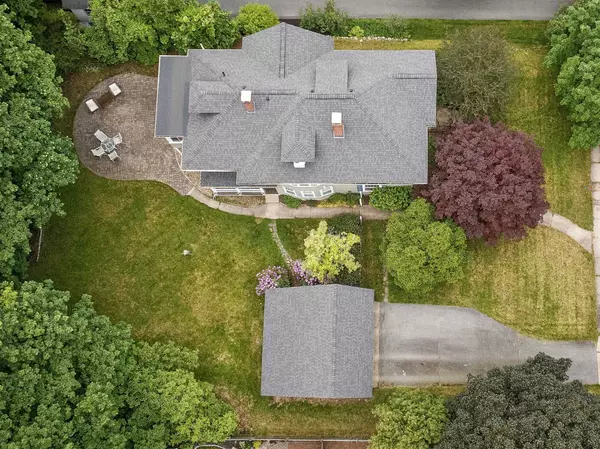Bought with Laurie Norton Team • BHGRE Masiello Bedford
$787,500
$799,900
1.6%For more information regarding the value of a property, please contact us for a free consultation.
42 Chester ST Nashua, NH 03064
4 Beds
3 Baths
3,210 SqFt
Key Details
Sold Price $787,500
Property Type Single Family Home
Sub Type Single Family
Listing Status Sold
Purchase Type For Sale
Square Footage 3,210 sqft
Price per Sqft $245
Subdivision North End
MLS Listing ID 5043722
Sold Date 08/15/25
Style Colonial
Bedrooms 4
Full Baths 2
Construction Status Existing
Year Built 1912
Annual Tax Amount $10,923
Tax Year 2024
Lot Size 0.340 Acres
Acres 0.34
Property Sub-Type Single Family
Property Description
Classic 1912 Colonial in the Coveted North End. Step into timeless elegance with this beautifully preserved home situated on one of Nashua's most picturesque tree-lined streets. This historic gem blends classic character with modern updates. A detached two-car garage and mature landscaping welcome you into a gracious vestibule and spacious foyer. The formal living room features an ageless wood-burning fireplace, perfect for gatherings. The dining room exudes vintage charm with floral wallpaper, antique sconces, and a chandelier featuring elegant Austrian valances, making it an ideal space for entertaining. Bathed in sunlight, the den features built-in shelving and offers flexibility, making it suitable for a first-floor bedroom or home office. The updated kitchen has quartz countertops, stainless appliances, and a Butler's pantry, maintaining the home's historic integrity while delivering modern functionality. True to its period design, the home includes both a formal staircase and a rear stairway leading to the second floor. Upstairs, you'll find four spacious bedrooms, each with unique architectural character. The primary suite offers a luxurious bath with a jetted tub and a walk-in shower. An updated full bathroom and second-floor laundry provide convenience. A standout feature is the enclosed second-floor sunroom with views of the backyard. Rounding out this charming home is a full walk-up attic, perfect for a playroom, studio, or additional storage.
Location
State NH
County Nh-hillsborough
Area Nh-Hillsborough
Zoning RES
Rooms
Basement Entrance Interior
Basement Bulkhead, Concrete Floor, Interior Stairs, Storage Space, Unfinished, Interior Access, Exterior Access
Interior
Heating Natural Gas, Forced Air, Hot Air, Multi Zone, Wall Units
Cooling Central AC
Flooring Ceramic Tile, Combination, Hardwood
Exterior
Parking Features Yes
Garage Spaces 2.0
Utilities Available Cable at Site, Gas On-Site, Underground Gas, Underground Utilities
Waterfront Description No
View Y/N No
Water Access Desc No
View No
Roof Type Architectural Shingle
Building
Lot Description Country Setting, Curbing, Landscaped, Level, Sidewalks, Street Lights, Walking Trails, Near Country Club, Near Golf Course, Near Paths, Near Shopping, Neighborhood, Near Public Transportatn, Near Hospital, Near School(s)
Story 3
Sewer Public
Water Public
Architectural Style Colonial
Construction Status Existing
Schools
Elementary Schools Mt. Pleasant Elementary School
Middle Schools Pennichuck Junior High School
High Schools Nashua High School North
School District Nashua School District
Read Less
Want to know what your home might be worth? Contact us for a FREE valuation!

Our team is ready to help you sell your home for the highest possible price ASAP






