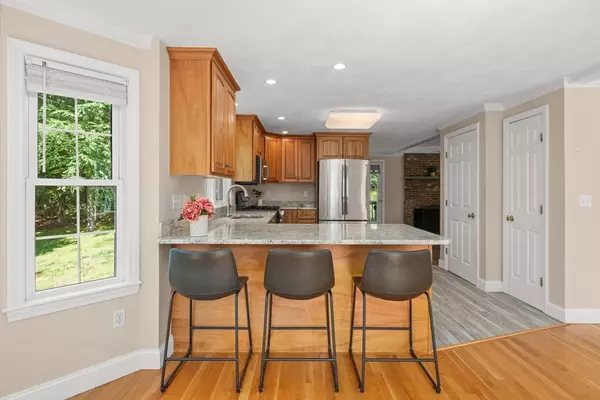$651,000
$634,777
2.6%For more information regarding the value of a property, please contact us for a free consultation.
2 Thorndike Ave Merrimac, MA 01860
3 Beds
2.5 Baths
1,696 SqFt
Key Details
Sold Price $651,000
Property Type Single Family Home
Sub Type Single Family Residence
Listing Status Sold
Purchase Type For Sale
Square Footage 1,696 sqft
Price per Sqft $383
MLS Listing ID 73401362
Sold Date 08/22/25
Style Colonial
Bedrooms 3
Full Baths 2
Half Baths 1
HOA Y/N false
Year Built 1998
Annual Tax Amount $7,572
Tax Year 2025
Lot Size 0.500 Acres
Acres 0.5
Property Sub-Type Single Family Residence
Property Description
Seeking privacy without sacrificing convenience? This beautifully maintained home offers the best of both worlds—peaceful seclusion just minutes from vibrant local restaurants, breweries, and marinas along the scenic Merrimack River. Located in the highly desirable Pentucket School District, this home features seasonal views of Lake Attitash and sits just moments from the public boat ramp, making it ideal for outdoor enthusiasts. Step inside to an inviting open floor plan that's perfect for entertaining. The updated kitchen boasts granite countertops, stainless steel appliances, and gleaming hardwood floors that continue throughout the main level, staircase, and second-floor hallway. All bathrooms have been tastefully upgraded with granite countertops and modern finishes. Whether you're relaxing at home or exploring the nearby Newburyport area, this property offers the perfect combination of comfort, style, and accessibility... First showings at Thurs OH 5-6:30
Location
State MA
County Essex
Area Lake Attitash
Zoning LA
Direction Use GPS
Rooms
Basement Partial, Walk-Out Access, Interior Entry, Garage Access
Primary Bedroom Level Second
Dining Room Flooring - Hardwood, Window(s) - Bay/Bow/Box
Kitchen Flooring - Stone/Ceramic Tile, Countertops - Stone/Granite/Solid, Countertops - Upgraded, Cabinets - Upgraded, Open Floorplan, Remodeled, Gas Stove
Interior
Interior Features Ceiling Fan(s), Cable Hookup, Sitting Room, Internet Available - Broadband
Heating Forced Air, Natural Gas, Fireplace(s)
Cooling Window Unit(s)
Flooring Wood, Tile, Carpet, Flooring - Hardwood
Fireplaces Number 1
Appliance Gas Water Heater, Range, Disposal, Microwave
Laundry Bathroom - Half, Flooring - Stone/Ceramic Tile, First Floor
Exterior
Exterior Feature Deck, Rain Gutters, Sprinkler System, Garden
Garage Spaces 2.0
Waterfront Description Lake/Pond,3/10 to 1/2 Mile To Beach,Beach Ownership(Association)
Roof Type Shingle
Total Parking Spaces 4
Garage Yes
Building
Lot Description Wooded, Sloped
Foundation Concrete Perimeter
Sewer Public Sewer
Water Public
Architectural Style Colonial
Schools
Elementary Schools Sweets/Donaghue
Middle Schools Pentucket
High Schools Pentucket
Others
Senior Community false
Read Less
Want to know what your home might be worth? Contact us for a FREE valuation!

Our team is ready to help you sell your home for the highest possible price ASAP
Bought with Jennifer Suech • Tate & Foss Sotheby's International Realty





