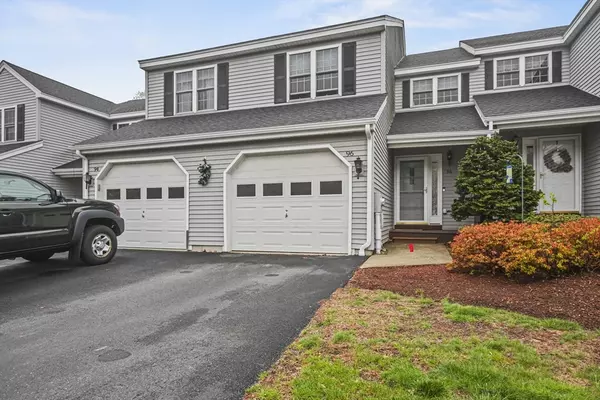$345,000
$345,000
For more information regarding the value of a property, please contact us for a free consultation.
96 Caspian Way #96 Fitchburg, MA 01420
2 Beds
1.5 Baths
1,325 SqFt
Key Details
Sold Price $345,000
Property Type Condo
Sub Type Condominium
Listing Status Sold
Purchase Type For Sale
Square Footage 1,325 sqft
Price per Sqft $260
MLS Listing ID 73372958
Sold Date 08/27/25
Bedrooms 2
Full Baths 1
Half Baths 1
HOA Fees $277/mo
Year Built 2006
Annual Tax Amount $4,381
Tax Year 2025
Property Sub-Type Condominium
Property Description
Welcome to Bridle Cross Estates! This well-maintained 2-bedroom, 1.5-bath condo offers a functional layout with stylish touches throughout. Enter into a hardwood foyer leading to a spacious living and dining area featuring laminate wood flooring, a cozy gas fireplace, and sliders that open to a private deck—perfect for relaxing or entertaining. The adjacent kitchen includes new stainless steel appliances and a convenient pass-through for easy hosting. A half bath completes the main level. Upstairs, you'll find two newly carpeted bedrooms and a large full bath with a double vanity, jacuzzi tub, separate shower, and second floor laundry hookups. The unfinished walk-out basement with sliders to the backyard offers excellent storage and workshop potential. A one-car garage offers convenience while a deck and landscaped yard and grounds offer enjoyment of the complex's natural setting. All this in a scenic setting with quick access to Route 2, shopping, and dining.
Location
State MA
County Worcester
Zoning RA1
Direction Rollstone Rd to Belgian Way to Caspian Way
Rooms
Basement Y
Primary Bedroom Level Second
Kitchen Flooring - Vinyl, Countertops - Stone/Granite/Solid, Stainless Steel Appliances
Interior
Interior Features Central Vacuum
Heating Forced Air, Natural Gas
Cooling Central Air
Flooring Tile, Vinyl, Carpet
Fireplaces Number 1
Fireplaces Type Living Room
Appliance Range, Dishwasher, Microwave, Refrigerator
Laundry Electric Dryer Hookup, Washer Hookup, Second Floor, In Unit
Exterior
Exterior Feature Deck - Wood, Rain Gutters
Garage Spaces 1.0
Community Features Public Transportation, Shopping, Walk/Jog Trails, Golf, Highway Access, Public School, T-Station, University
Utilities Available for Electric Range, for Electric Dryer, Washer Hookup
Roof Type Shingle
Total Parking Spaces 1
Garage Yes
Building
Story 3
Sewer Public Sewer
Water Public
Others
Pets Allowed Yes w/ Restrictions
Senior Community false
Read Less
Want to know what your home might be worth? Contact us for a FREE valuation!

Our team is ready to help you sell your home for the highest possible price ASAP
Bought with Lana Kopsala • Coldwell Banker Realty - Leominster





