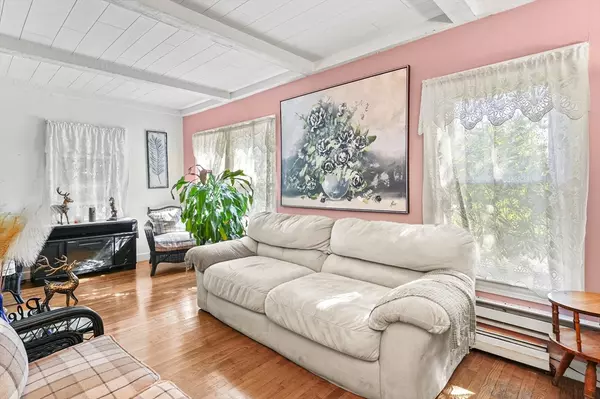$365,000
$360,000
1.4%For more information regarding the value of a property, please contact us for a free consultation.
1 Wigwam Hill Drive Worcester, MA 01605
4 Beds
1 Bath
1,418 SqFt
Key Details
Sold Price $365,000
Property Type Single Family Home
Sub Type Single Family Residence
Listing Status Sold
Purchase Type For Sale
Square Footage 1,418 sqft
Price per Sqft $257
MLS Listing ID 73409309
Sold Date 08/29/25
Style Cape
Bedrooms 4
Full Baths 1
HOA Y/N false
Year Built 1913
Annual Tax Amount $4,226
Tax Year 2025
Lot Size 10,890 Sqft
Acres 0.25
Property Sub-Type Single Family Residence
Property Description
Welcome to this charming and energy-efficient 4-bed, 1-bath Cape just steps from Lake Quinsigamond! A cozy front porch leads to a sunlit living room with hardwood floors and beamed ceilings. The kitchen features a dining area, tiled countertops, electric range, and access to a private backyard with patio, grassy area, and shed—perfect for entertaining. Two bedrooms and a full bath complete the main level, with two more spacious bedrooms upstairs. This home offers 3 HEATING sources: electric, central forced hot water, and a pellet stove. SOLAR PANELS WILL BE FULLY PAID OFF AT CLOSING—a great energy-saving bonus. The unfinished basement offers potential for an in-law or ADU (Accessory Dwelling Unit), ideal for owner-occupants seeking extra space or rental income. Located near restaurants, shops, and major routes—perfect for homeowners and commuters alike!
Location
State MA
County Worcester
Zoning RL-7
Direction Plantation St to Wigwam Hill Dr
Rooms
Basement Full, Walk-Out Access, Interior Entry, Concrete, Unfinished
Primary Bedroom Level Second
Kitchen Ceiling Fan(s), Flooring - Laminate, Dining Area, Exterior Access
Interior
Heating Central, Oil
Cooling None
Flooring Tile, Carpet, Laminate, Hardwood
Fireplaces Number 1
Appliance Water Heater, Tankless Water Heater
Laundry Electric Dryer Hookup, Washer Hookup
Exterior
Exterior Feature Patio, Rain Gutters, Storage
Community Features Public Transportation, Shopping, Park
Utilities Available for Electric Range, for Electric Dryer, Washer Hookup
Roof Type Shingle
Total Parking Spaces 8
Garage No
Building
Lot Description Cleared, Level
Foundation Concrete Perimeter
Sewer Public Sewer
Water Public
Architectural Style Cape
Others
Senior Community false
Read Less
Want to know what your home might be worth? Contact us for a FREE valuation!

Our team is ready to help you sell your home for the highest possible price ASAP
Bought with Feanna Jattan-Singh • Cameron Prestige, LLC





