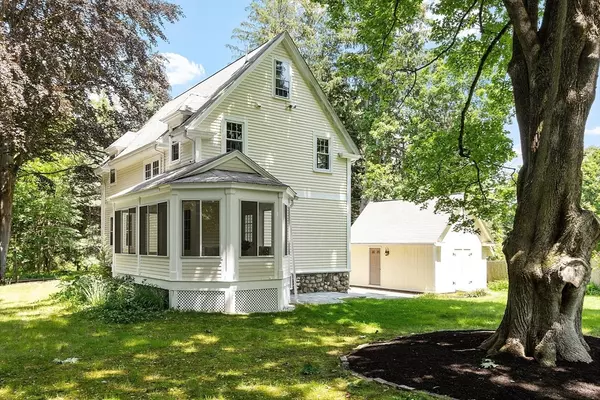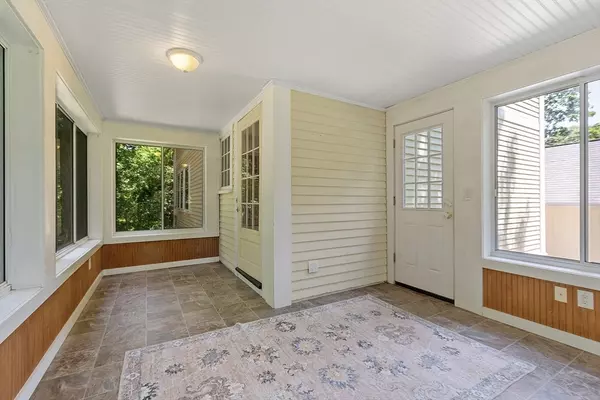$805,000
$815,000
1.2%For more information regarding the value of a property, please contact us for a free consultation.
301 Old Billerica Rd Bedford, MA 01730
3 Beds
2 Baths
1,600 SqFt
Key Details
Sold Price $805,000
Property Type Single Family Home
Sub Type Single Family Residence
Listing Status Sold
Purchase Type For Sale
Square Footage 1,600 sqft
Price per Sqft $503
MLS Listing ID 73393168
Sold Date 08/28/25
Style Colonial,Antique,Colonial Revival
Bedrooms 3
Full Baths 2
HOA Y/N false
Year Built 1880
Annual Tax Amount $9,534
Tax Year 2025
Lot Size 0.920 Acres
Acres 0.92
Property Sub-Type Single Family Residence
Property Description
Set back from the road in Bedford's historic district & graced by a stunning Silver Beech tree, this home is full of warmth, charm, and thoughtful updates. At its heart is a custom cherry kitchen with granite counters, subway tile backsplash, and a super handy pantry. Just off the kitchen, a cozy living room with high ceilings and a wood-burning fireplace makes the perfect spot for chilly evenings. The main floor also features a full bath with a beautifully refinished clawfoot tub.(Yes, it's as dreamy as it sounds!) Upstairs, you'll find three inviting bedrooms with rich heart pine floors and a full renovated bath. A walk-up attic offers great storage—or future expansion potential (don't miss the cedar closet!). The sunny rear porch is one of our favorite spots for morning coffee or afternoon reading. Peace of mind updates include: gas heat (<10 yrs), mini-splits (~6 yrs), 200 amp electric + 40 amp subpanel in shed. Ready to add your chapter to this home's story?
Location
State MA
County Middlesex
Zoning A
Direction Rte 62 to Old Billerica Road
Rooms
Basement Full, Walk-Out Access, Sump Pump, Unfinished
Primary Bedroom Level Second
Kitchen Flooring - Hardwood, Pantry, Countertops - Stone/Granite/Solid, Cabinets - Upgraded, Recessed Lighting, Gas Stove, Lighting - Overhead
Interior
Interior Features Sun Room, Walk-up Attic
Heating Baseboard, Natural Gas
Cooling Ductless
Flooring Hardwood
Fireplaces Number 1
Fireplaces Type Living Room
Appliance Gas Water Heater, Range, Microwave, Refrigerator, Washer, Dryer
Laundry Electric Dryer Hookup, Washer Hookup
Exterior
Exterior Feature Porch - Enclosed, Patio, Rain Gutters, Storage, Screens, Garden
Community Features Public Transportation, Shopping, Tennis Court(s), Park, Walk/Jog Trails, Stable(s), Golf, Medical Facility, Bike Path, Conservation Area, Highway Access, House of Worship, Private School, Public School
Utilities Available for Gas Range, for Electric Oven, for Electric Dryer, Washer Hookup
Roof Type Shingle
Total Parking Spaces 10
Garage Yes
Building
Lot Description Level
Foundation Stone
Sewer Public Sewer
Water Public
Architectural Style Colonial, Antique, Colonial Revival
Schools
Elementary Schools Davis/Lane
Middle Schools John Glenn
High Schools Bedford
Others
Senior Community false
Acceptable Financing Contract
Listing Terms Contract
Read Less
Want to know what your home might be worth? Contact us for a FREE valuation!

Our team is ready to help you sell your home for the highest possible price ASAP
Bought with The Joanna Schlansky Residential Team • Elite Realty Experts, LLC





