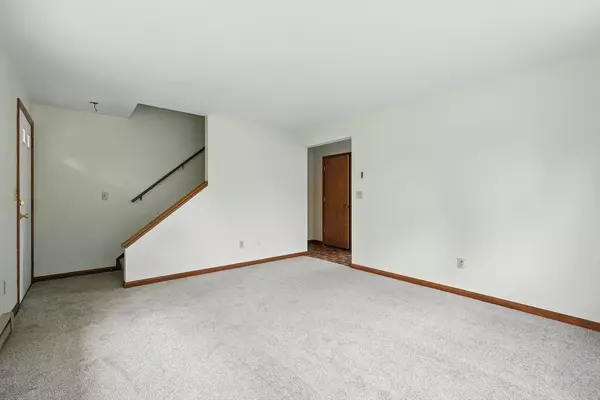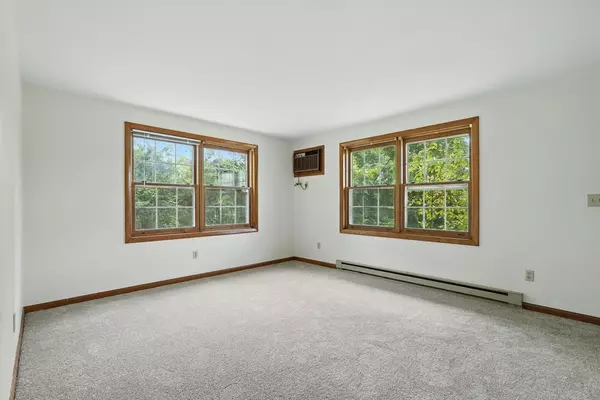$459,000
$459,000
For more information regarding the value of a property, please contact us for a free consultation.
505-507 Sunderland Rd Amherst, MA 01002
4 Beds
3 Baths
1,510 SqFt
Key Details
Sold Price $459,000
Property Type Multi-Family
Sub Type 2 Family - 2 Units Side by Side
Listing Status Sold
Purchase Type For Sale
Square Footage 1,510 sqft
Price per Sqft $303
MLS Listing ID 73410077
Sold Date 08/30/25
Bedrooms 4
Full Baths 2
Half Baths 2
Year Built 1987
Annual Tax Amount $8,507
Tax Year 2025
Lot Size 1.000 Acres
Acres 1.0
Property Sub-Type 2 Family - 2 Units Side by Side
Property Description
Investors take note! Well-maintained 1510 s.f. duplex on a one acre lot built in 1987 would be a great investment or owner-occupied 2 family! Each unit has an eat-in kitchen, private deck, living room, 2 bedrooms, 1.5 baths, full basement with laundry and one garage bay. The driveway provides ample additional parking. The house has a reverse osmosis drinking water/water softening system. Left hand unit is a nearly mirror image of the right hand unit. Large shared yard, updated septic system (certificate of compliance granted), and brand new carpeting in the right hand unit. Right on the PVTA bus route, 4 miles from UMass. Great rental history! Current rents are under market value. Duplex was generating $33600 per year when both units were rented. Current tenants would prefer to stay.
Location
State MA
County Hampshire
Zoning Res-Outly
Direction Sunderland Rd is Rte 116
Rooms
Basement Full, Interior Entry, Sump Pump, Concrete
Interior
Interior Features Ceiling Fan(s), Storage, Bathroom With Tub & Shower, Internet Available - Unknown, Living Room, Kitchen
Heating Electric
Cooling None
Flooring Vinyl, Carpet
Appliance Range, Dishwasher, Refrigerator, Washer, Dryer, Water Treatment
Laundry Electric Dryer Hookup
Exterior
Exterior Feature Balcony/Deck
Garage Spaces 2.0
Community Features Public Transportation, Shopping, Walk/Jog Trails, Stable(s), Medical Facility, Laundromat, Bike Path, Conservation Area, Highway Access, House of Worship, Private School, Public School, University
Utilities Available for Electric Range, for Electric Dryer
Roof Type Shingle
Total Parking Spaces 4
Garage Yes
Building
Lot Description Cleared, Level
Story 4
Foundation Concrete Perimeter
Sewer Private Sewer
Water Private
Others
Senior Community false
Read Less
Want to know what your home might be worth? Contact us for a FREE valuation!

Our team is ready to help you sell your home for the highest possible price ASAP
Bought with Lauren Robertson • Ashton Realty Group Inc.





