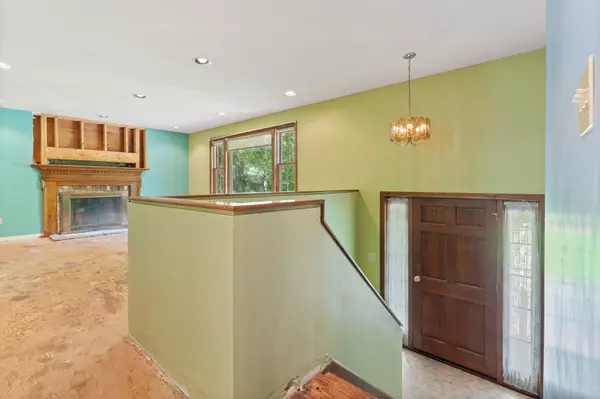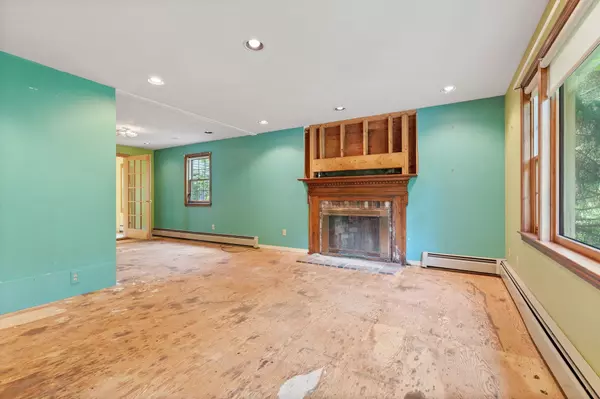Bought with Alina Lavalliere • EXP Realty
$440,000
$399,900
10.0%For more information regarding the value of a property, please contact us for a free consultation.
534 Main ST Sandown, NH 03873
3 Beds
4 Baths
3,078 SqFt
Key Details
Sold Price $440,000
Property Type Single Family Home
Sub Type Single Family
Listing Status Sold
Purchase Type For Sale
Square Footage 3,078 sqft
Price per Sqft $142
MLS Listing ID 5056396
Sold Date 09/02/25
Style Raised Ranch
Bedrooms 3
Full Baths 3
Half Baths 1
Construction Status Existing
Year Built 1994
Annual Tax Amount $9,296
Tax Year 2024
Lot Size 2.680 Acres
Acres 2.68
Property Sub-Type Single Family
Property Description
Offer submission deadline today 8/19 @ 2PM. Set on over 2 private acres in picturesque Sandown NH, this spacious 3-bedroom, 4-bath home offers endless possibilities for the right buyer. Yes—it needs renovation but for investors, renovators, or visionaries, that means opportunity. Imagine crafting your dream home, designing a multi-generational retreat, or creating a charming country estate. There's even room for horses, gardens, or small livestock, making it a great fit for those seeking a rural lifestyle. Enjoy peace, privacy, and the charm of small-town living—all within reach of commuter routes and nearby conveniences. Roll up your sleeves, bring your imagination, and make this property shine! Property is being sold As Is.
Location
State NH
County Nh-rockingham
Area Nh-Rockingham
Zoning R
Rooms
Basement Entrance Interior
Basement Concrete, Daylight, Basement Stairs
Interior
Heating Oil, Hot Water
Cooling None
Exterior
Parking Features Yes
Garage Spaces 2.0
Utilities Available Other
Roof Type Shingle,Architectural Shingle
Building
Lot Description Rolling, Rural
Story 1
Sewer Private, Septic
Water Private
Architectural Style Raised Ranch
Construction Status Existing
Schools
Elementary Schools Sandown Central School
Middle Schools Timberlane Regional Middle
High Schools Timberlane Regional High Sch
School District Timberlane Regional
Read Less
Want to know what your home might be worth? Contact us for a FREE valuation!

Our team is ready to help you sell your home for the highest possible price ASAP







