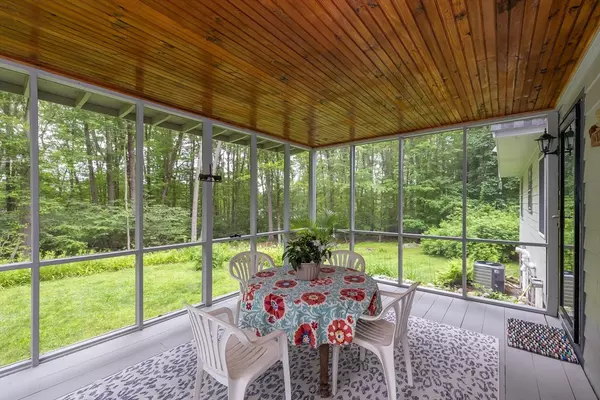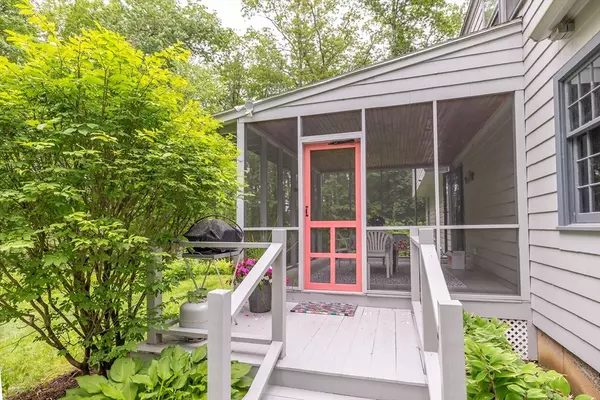$871,000
$849,900
2.5%For more information regarding the value of a property, please contact us for a free consultation.
9 Horseshoe Rd Chelmsford, MA 01824
4 Beds
2 Baths
3,081 SqFt
Key Details
Sold Price $871,000
Property Type Single Family Home
Sub Type Single Family Residence
Listing Status Sold
Purchase Type For Sale
Square Footage 3,081 sqft
Price per Sqft $282
MLS Listing ID 73394153
Sold Date 09/05/25
Style Farmhouse
Bedrooms 4
Full Baths 2
HOA Y/N false
Year Built 1967
Annual Tax Amount $9,439
Tax Year 2025
Lot Size 1.100 Acres
Acres 1.1
Property Sub-Type Single Family Residence
Property Description
Elegance meets charm at this lovingly maintained two generation owned residence at 9 Horseshoe Road. Nestled in the idyllic setting of Chelmsford, MA, this Farmhouse-style haven spans 3081 square feet, offering a harmonious blend of classic design and modern comforts. Hardwood floors throughout and brand new carpet in 4th bedroom. Spacious bedrooms and two pristine bathrooms, this home exudes warmth and sophistication in every corner. Quarts counter tops in the bright kitchen opens to the LR with gas fireplace. The screened in porch overlooks the expansive private lot that invites outdoor leisure. Whether you're hosting a soirée or enjoying a quiet evening, the refined ambiance of this home has a wonderful flow for entertaining. Experience the unique character and thoughtful maintenance that only a cherished, single-owner property can offer. Discover your next chapter at this exquisite residence. Finished walk-out basement and a two garage complete this lovely home
Location
State MA
County Middlesex
Zoning RB
Direction Graniteville Road to Footpath Road to Right on Horseshoe.
Rooms
Family Room Flooring - Hardwood
Basement Full, Partially Finished
Primary Bedroom Level Second
Dining Room Flooring - Hardwood
Kitchen Flooring - Hardwood
Interior
Interior Features Bonus Room
Heating Forced Air, Natural Gas
Cooling Central Air, None
Flooring Tile, Carpet, Laminate, Hardwood
Fireplaces Number 1
Appliance Gas Water Heater, Dishwasher, Refrigerator, Washer, Dryer
Laundry In Basement
Exterior
Exterior Feature Porch - Screened, Garden
Garage Spaces 2.0
Community Features Shopping, Park, Walk/Jog Trails, Laundromat, Bike Path, Conservation Area, Highway Access, House of Worship, Private School, Public School
Utilities Available for Gas Range
Roof Type Shingle
Total Parking Spaces 3
Garage Yes
Building
Lot Description Wooded, Level
Foundation Concrete Perimeter
Sewer Public Sewer
Water Public
Architectural Style Farmhouse
Others
Senior Community false
Read Less
Want to know what your home might be worth? Contact us for a FREE valuation!

Our team is ready to help you sell your home for the highest possible price ASAP
Bought with Fermin Group • Century 21 North East






