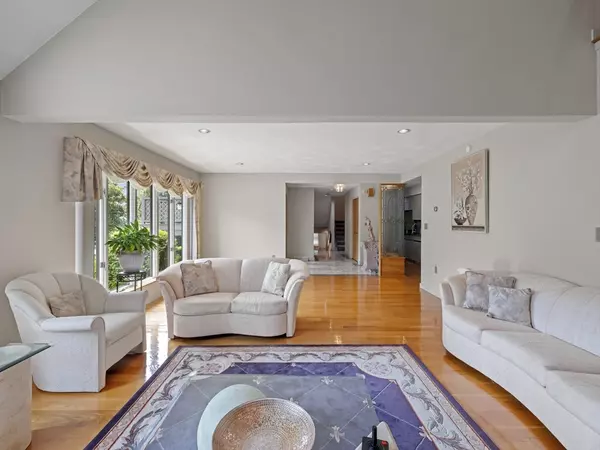$1,225,000
$1,299,900
5.8%For more information regarding the value of a property, please contact us for a free consultation.
22 Orsini Dr Wakefield, MA 01880
4 Beds
4.5 Baths
4,758 SqFt
Key Details
Sold Price $1,225,000
Property Type Single Family Home
Sub Type Single Family Residence
Listing Status Sold
Purchase Type For Sale
Square Footage 4,758 sqft
Price per Sqft $257
MLS Listing ID 73389101
Sold Date 09/30/25
Style Colonial
Bedrooms 4
Full Baths 4
Half Baths 1
HOA Y/N false
Year Built 1987
Annual Tax Amount $13,933
Tax Year 2025
Lot Size 0.300 Acres
Acres 0.3
Property Sub-Type Single Family Residence
Property Description
Experience the perfect blend of elegance, space, and functionality at 22 Orsini Drive—nestled in Wakefield's highly sought-after Montrose neighborhood. This impressive 4-bed, 4.5-bath multi-level home spans 4,758 sq ft and sits on over 13,000 sq ft of beautifully landscaped grounds with exceptional curb appeal. Every bedroom features soaring cathedral ceilings, and the home showcases unique architectural details throughout. The home offers not one, but three pantries, two of which are off the kitchen which opens to a greenhouse and formal dining room. The wraparound deck extends to both the side and back, perfect for entertaining. The finished basement includes a full bath, two bonus rooms, and a cedar closet.Enjoy a 2-car garage, EV charger, and a bar for relaxing or hosting. The primary suite includes a private office with its own exterior entrance—ideal for work-from-home or guest access. A truly rare offering in one of Wakefield's premier neighborhoods!
Location
State MA
County Middlesex
Zoning SR
Direction GPS
Rooms
Family Room Closet/Cabinets - Custom Built, Flooring - Hardwood, Wet Bar, Exterior Access
Basement Full, Finished, Walk-Out Access, Garage Access
Primary Bedroom Level Third
Kitchen Dining Area, Countertops - Upgraded, Kitchen Island, Cable Hookup, Deck - Exterior, Exterior Access
Interior
Interior Features Game Room, Office, Exercise Room, Wine Cellar, Bathroom, Central Vacuum, Wet Bar
Heating Baseboard, Oil
Cooling Central Air
Flooring Carpet, Hardwood
Fireplaces Number 1
Fireplaces Type Living Room
Appliance Oven, Dishwasher, Microwave, Range, Refrigerator, Washer, Dryer
Laundry First Floor, Electric Dryer Hookup
Exterior
Exterior Feature Deck
Garage Spaces 2.0
Utilities Available for Electric Dryer
Roof Type Shingle
Total Parking Spaces 6
Garage Yes
Building
Lot Description Wooded, Level
Foundation Concrete Perimeter
Sewer Public Sewer
Water Public
Architectural Style Colonial
Others
Senior Community false
Read Less
Want to know what your home might be worth? Contact us for a FREE valuation!

Our team is ready to help you sell your home for the highest possible price ASAP
Bought with John Bulman • Brad Hutchinson Real Estate






