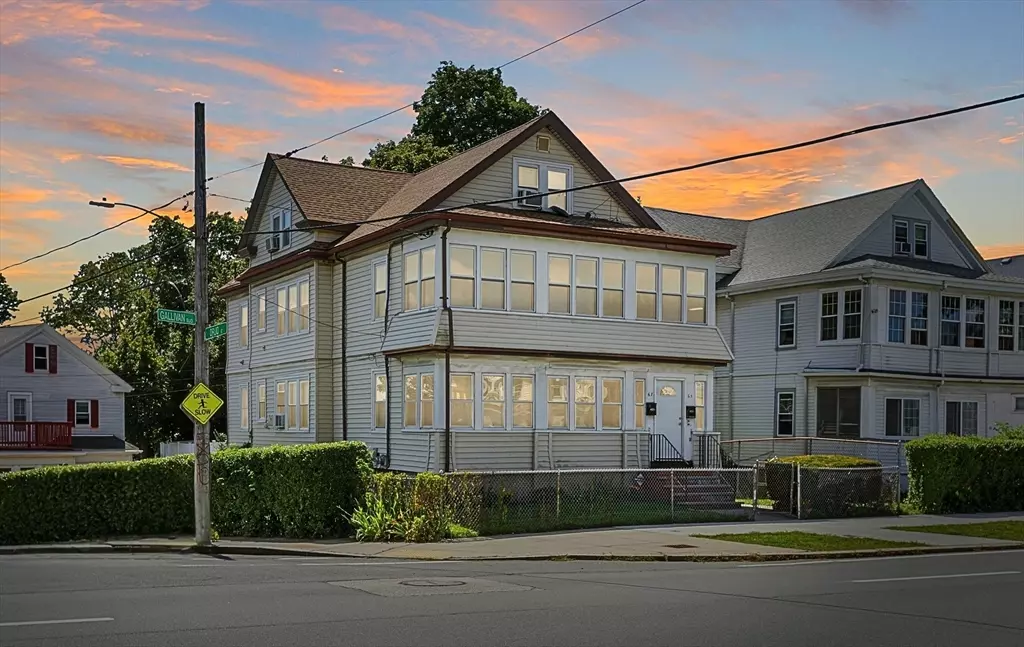$975,000
$875,000
11.4%For more information regarding the value of a property, please contact us for a free consultation.
65-67 Gallivan Blvd Boston, MA 02124
7 Beds
3 Baths
3,190 SqFt
Key Details
Sold Price $975,000
Property Type Multi-Family
Sub Type Multi Family
Listing Status Sold
Purchase Type For Sale
Square Footage 3,190 sqft
Price per Sqft $305
MLS Listing ID 73423126
Sold Date 09/30/25
Bedrooms 7
Full Baths 3
Year Built 1925
Annual Tax Amount $8,987
Tax Year 2025
Lot Size 5,227 Sqft
Acres 0.12
Property Sub-Type Multi Family
Property Description
WOW! 65-67 Gallivan Blvd is a stately 1925 two-family on a sunlit corner lot in Lower Mills, offering approximately 3,190 sq. ft. across three levels. Each unit boasts formal dining rooms, butler's pantries, in-unit laundry, front & back porches, gleaming hardwoods, built-ins, and move-in ready finishes throughout. The top floor features finished bonus space with natural light and city views. Detached 2-car garage plus a 6-car driveway, separate electric meters, 2014 roof, and yearly serviced heating systems complete the package. Garden space with a blackberry bush adds charm. Owner's unit will be delivered vacant; tenant-at-will in unit 1. Perfect for owner-occupants or investors focused on long-term wealth-building through appreciation and mortgage paydown, rather than short-term cash flow. With rents projected at $3,200+/unit, steady income potential complements the neighborhood's growth. Close to Ashmont T, Morton St Commuter Rail, Rt 93, Neponset Trail, parks, and tasty food.
Location
State MA
County Suffolk
Area Dorchester'S Lower Mills
Zoning R2
Direction Corner of Gallivan Blvd and Druid St
Rooms
Basement Full, Walk-Out Access, Interior Entry, Concrete, Unfinished
Interior
Interior Features Ceiling Fan(s), Pantry, Stone/Granite/Solid Counters, Upgraded Countertops, Bathroom With Tub & Shower, Internet Available - Unknown, Floored Attic, Walk-Up Attic, Heated Attic, Upgraded Cabinets, Bathroom with Shower Stall, Living Room, Dining Room, Kitchen, Laundry Room, Sunroom
Heating Natural Gas, Electric, Oil, Unit Control
Cooling Window Unit(s)
Flooring Wood, Tile, Carpet, Varies, Hardwood
Appliance Range, Dishwasher, Disposal, Microwave, Refrigerator, Washer, Dryer
Laundry Washer Hookup, Dryer Hookup, Gas Dryer Hookup
Exterior
Exterior Feature Balcony/Deck, Rain Gutters, Fruit Trees, Garden
Garage Spaces 2.0
Community Features Public Transportation, Park, Golf, Medical Facility, Laundromat, Bike Path, Highway Access, House of Worship, Public School, T-Station, Sidewalks
Utilities Available for Gas Range, for Gas Dryer
Roof Type Shingle
Total Parking Spaces 8
Garage Yes
Building
Lot Description Corner Lot
Story 3
Foundation Stone, Granite
Sewer Public Sewer
Water Public
Others
Senior Community false
Acceptable Financing Other (See Remarks)
Listing Terms Other (See Remarks)
Read Less
Want to know what your home might be worth? Contact us for a FREE valuation!

Our team is ready to help you sell your home for the highest possible price ASAP
Bought with Manel Sylvarin • Keller Williams Realty Boston Northwest






