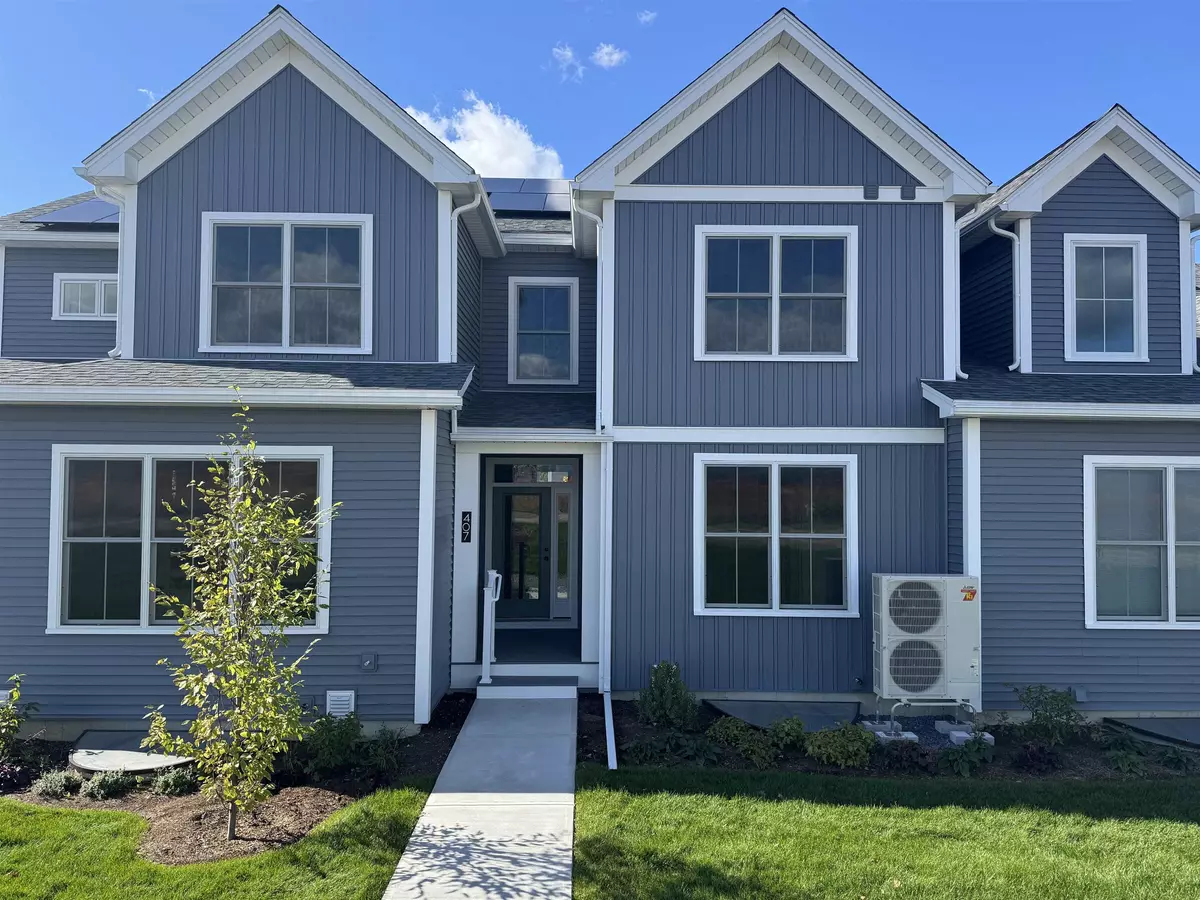Bought with Lipkin Audette Team • Coldwell Banker Hickok and Boardman
$356,194
$355,102
0.3%For more information regarding the value of a property, please contact us for a free consultation.
407 Old Farm RD South Burlington, VT 05403
3 Beds
2 Baths
1,461 SqFt
Key Details
Sold Price $356,194
Property Type Condo
Sub Type Condo
Listing Status Sold
Purchase Type For Sale
Square Footage 1,461 sqft
Price per Sqft $243
Subdivision Hillside At O'Brien Farm
MLS Listing ID 5065276
Sold Date 10/09/25
Style Townhouse
Bedrooms 3
Full Baths 1
Half Baths 1
Construction Status New Construction
HOA Fees $252/mo
Year Built 2025
Property Sub-Type Condo
Property Description
The Ash condo is being sold as part of the South Burlington Affordable Dwelling Unit Program, subject to terms, conditions, and covenants. Welcome to Hillside East - one of the first 100% fossil fuel & carbon free neighborhoods in the country brought to you by the team at O'Brien Brothers. Quality, energy-efficient new construction that will be built to pursue both Energy Star & the U.S. Department of Energy's Zero Energy Ready Home (ZERH) certification, with a variety of models & high-end finishes to choose from. Every home offers a resiliency package including solar, Powerwalls for renewable energy storage, an EV car charger, plus carbon free heating and cooling via eco-friendly ducted electric heat pumps powered by Green Mountain Power's carbon free grid. The Ash is an attractive townhome-style residence offering an extensive “L”-shaped kitchen within an open first floor, featuring a spacious living room and adjacent dining area. A covered deck and a formal entry porch provide the homeowner with a nice balance of indoor and outdoor space, while the 1-car garage with direct entry to the mudroom creates convenient seasonal living. The upstairs features three bedrooms: a primary bedroom with a spacious walk-in closet, two additional bedrooms, and a second-floor laundry room. Interior photos are likeness only.
Location
State VT
County Vt-chittenden
Area Vt-Chittenden
Zoning Residential
Rooms
Basement Entrance Interior
Basement Daylight, Interior Stairs, Storage Space, Unfinished
Interior
Heating Electric, Mini Split
Cooling Mini Split
Flooring Carpet, Hardwood, Tile, Vinyl
Exterior
Parking Features Yes
Garage Spaces 1.0
Utilities Available Cable Available
Amenities Available Building Maintenance, Master Insurance, Playground, Landscaping, Common Acreage, Snow Removal, Trash Removal
Roof Type Architectural Shingle
Building
Lot Description Condo Development, Landscaped, Mountain View, PRD/PUD, Sidewalks, Trail/Near Trail, View, Walking Trails, Near Paths, Near Shopping, Near Public Transportatn, Near School(s)
Story 2
Sewer Public
Water Public
Architectural Style Townhouse
Construction Status New Construction
Schools
Elementary Schools Chamberlin School
Middle Schools Frederick H. Tuttle Middle Sch
High Schools South Burlington High School
School District South Burlington Sch Distict
Read Less
Want to know what your home might be worth? Contact us for a FREE valuation!

Our team is ready to help you sell your home for the highest possible price ASAP







