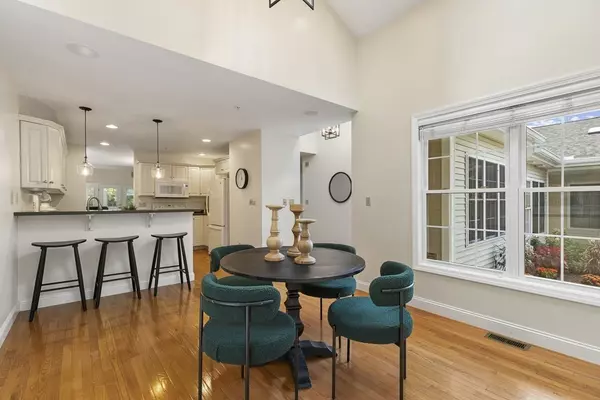$636,000
$610,000
4.3%For more information regarding the value of a property, please contact us for a free consultation.
51 Cortland Grove Drive #51 Shrewsbury, MA 01545
3 Beds
3 Baths
2,400 SqFt
Key Details
Sold Price $636,000
Property Type Condo
Sub Type Condominium
Listing Status Sold
Purchase Type For Sale
Square Footage 2,400 sqft
Price per Sqft $265
MLS Listing ID 73431996
Sold Date 11/07/25
Bedrooms 3
Full Baths 3
HOA Fees $609/mo
Year Built 2004
Annual Tax Amount $6,207
Tax Year 2025
Property Sub-Type Condominium
Property Description
Orchard Meadows is a vibrant 55+ community ideally located near shopping, dining & major routes. With beautiful grounds, sidewalks, a clubhouse & barn, this complex offers a perfect blend of privacy, community activities & an active lifestyle. This "Lenox" unit, situated across from the courtyard & gazebo, boasts a 2-car garage & a spacious first-floor layout. Upstairs, you'll find a large loft, a 3rd bedroom & a full bath—ideal for guests or bonus space. The open-concept living & dining areas feature a cathedral ceiling & gas fireplace, great for entertaining or a quiet night in. A 3-season sunroom offers a peaceful haven. The eat-in kitchen, with plenty of white cabinetry & a breakfast bar, is perfect for casual meals & conversation. The sun-filled primary suite includes a walk-in closet, double vanity & laundry closet. A 2nd bedroom & full bath complete the main level. The unfinished walk-out basement provides ample storage & room for expansion. Experience the ease of condo living!
Location
State MA
County Worcester
Zoning MF-2 9
Direction Route 20 to Grafton St South. Right on Orchard Meadow Rd. Right on Cortland Grove Drive.
Rooms
Family Room Ceiling Fan(s), Flooring - Wall to Wall Carpet, Recessed Lighting, Lighting - Overhead
Basement Y
Primary Bedroom Level Main, First
Main Level Bedrooms 1
Dining Room Flooring - Hardwood, Open Floorplan, Lighting - Overhead, Decorative Molding
Kitchen Cathedral Ceiling(s), Flooring - Hardwood, Dining Area, Breakfast Bar / Nook, Recessed Lighting, Lighting - Pendant, Lighting - Overhead
Interior
Interior Features Ceiling Fan(s), Sun Room, Central Vacuum, Wired for Sound
Heating Forced Air, Natural Gas
Cooling Central Air
Flooring Wood, Tile, Carpet, Flooring - Wall to Wall Carpet, Concrete
Fireplaces Number 1
Fireplaces Type Living Room
Appliance Range, Dishwasher, Disposal, Microwave, Refrigerator, Vacuum System
Laundry Electric Dryer Hookup, Washer Hookup, Closet - Double, First Floor, In Unit
Exterior
Exterior Feature Gazebo
Garage Spaces 2.0
Community Features Adult Community
Utilities Available for Electric Range, for Electric Oven, for Electric Dryer, Washer Hookup
Roof Type Shingle
Total Parking Spaces 4
Garage Yes
Building
Story 3
Sewer Public Sewer
Water Public
Others
Pets Allowed Yes w/ Restrictions
Senior Community true
Read Less
Want to know what your home might be worth? Contact us for a FREE valuation!

Our team is ready to help you sell your home for the highest possible price ASAP
Bought with S. Elaine McDonald • RE/MAX Executive Realty






